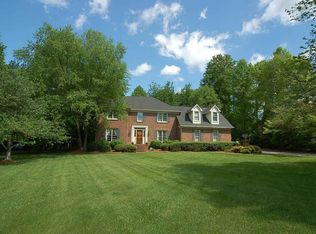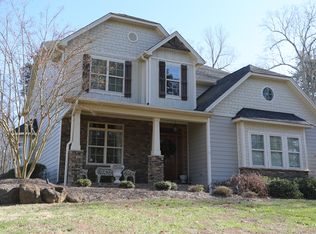Sold for $560,000 on 07/10/25
$560,000
4603 Johnson St, Colfax, NC 27235
3beds
3,744sqft
Stick/Site Built, Residential, Single Family Residence
Built in 1994
1.3 Acres Lot
$566,400 Zestimate®
$--/sqft
$3,161 Estimated rent
Home value
$566,400
$515,000 - $617,000
$3,161/mo
Zestimate® history
Loading...
Owner options
Explore your selling options
What's special
Experience one-level luxury just minutes away from High Point City Lake and only three miles from the Piedmont Triad Farmers' Market in Colfax. This property serves as a tranquil retreat outside the city limits while remaining conveniently located near Greensboro and High Point, with easy access to PTI Airport. The layout of the home ensures ultimate privacy, with living quarters on opposite corridors. The primary suite wing is complete with a grand office space. The open-concept design connects the formal dining area, the great room, and a bright sunroom leading out to the pool and gardens. An exceptionally large laundry room is sure to impress, along with the abundance of pantry storage and cabinet space in the kitchen. Schedule a tour to explore the many unique features this property has to offer!
Zillow last checked: 8 hours ago
Listing updated: July 10, 2025 at 10:29am
Listed by:
Mary Price 336-520-4331,
Mary Elizabeth Price
Bought with:
Monica Zseltvay, 277549
Keller Williams One
Source: Triad MLS,MLS#: 1171752 Originating MLS: Greensboro
Originating MLS: Greensboro
Facts & features
Interior
Bedrooms & bathrooms
- Bedrooms: 3
- Bathrooms: 3
- Full bathrooms: 2
- 1/2 bathrooms: 1
- Main level bathrooms: 3
Primary bedroom
- Level: Main
- Dimensions: 12.75 x 29.42
Bedroom 2
- Level: Main
- Dimensions: 12 x 11.92
Bedroom 3
- Level: Main
- Dimensions: 12.58 x 11.83
Breakfast
- Level: Main
- Dimensions: 14 x 8.92
Dining room
- Level: Main
- Dimensions: 13.5 x 15.92
Great room
- Level: Main
- Dimensions: 26 x 15
Kitchen
- Level: Main
- Dimensions: 14.17 x 17.08
Laundry
- Level: Main
- Dimensions: 19.75 x 9.75
Living room
- Level: Main
- Dimensions: 11.08 x 15.83
Office
- Level: Main
- Dimensions: 10.08 x 11.42
Sunroom
- Level: Main
- Dimensions: 25.92 x 16.17
Heating
- Fireplace(s), Forced Air, Zoned, Multiple Systems, Natural Gas
Cooling
- Central Air, Multi Units
Appliances
- Included: Oven, Built-In Range, Cooktop, Dishwasher, Disposal, Electric Water Heater
- Laundry: Dryer Connection, Main Level, Washer Hookup
Features
- Built-in Features, Ceiling Fan(s), Dead Bolt(s), Soaking Tub, Pantry
- Flooring: Carpet, Laminate, Tile
- Doors: Insulated Doors, Storm Door(s)
- Windows: Insulated Windows, Storm Window(s)
- Basement: Crawl Space
- Attic: Access Only,Partially Floored,Pull Down Stairs
- Number of fireplaces: 1
- Fireplace features: Gas Log, Great Room
Interior area
- Total structure area: 3,744
- Total interior livable area: 3,744 sqft
- Finished area above ground: 3,744
Property
Parking
- Total spaces: 2
- Parking features: Driveway, Garage, Paved, Circular Driveway, Garage Door Opener, Attached, Garage Faces Side
- Attached garage spaces: 2
- Has uncovered spaces: Yes
Features
- Levels: One
- Stories: 1
- Patio & porch: Porch
- Has private pool: Yes
- Pool features: In Ground, Private
- Fencing: Fenced,Privacy
Lot
- Size: 1.30 Acres
- Dimensions: 198' x 291' x 207' x 270'
- Features: Level, Not in Flood Zone, Flat
Details
- Additional structures: Pool House, Storage
- Parcel number: 171377
- Zoning: RS-40
- Special conditions: Owner Sale
Construction
Type & style
- Home type: SingleFamily
- Architectural style: Contemporary
- Property subtype: Stick/Site Built, Residential, Single Family Residence
Materials
- Brick
Condition
- Year built: 1994
Utilities & green energy
- Sewer: Private Sewer
- Water: Private
Community & neighborhood
Security
- Security features: Security Lights, Security System
Location
- Region: Colfax
- Subdivision: Cedar Springs
Other
Other facts
- Listing agreement: Exclusive Right To Sell
- Listing terms: Cash,Conventional,VA Loan
Price history
| Date | Event | Price |
|---|---|---|
| 7/10/2025 | Sold | $560,000-10.4% |
Source: | ||
| 5/31/2025 | Pending sale | $624,900 |
Source: | ||
| 5/1/2025 | Price change | $624,900-3.9% |
Source: | ||
| 3/6/2025 | Listed for sale | $650,000 |
Source: | ||
Public tax history
| Year | Property taxes | Tax assessment |
|---|---|---|
| 2025 | $3,298 +3% | $374,600 |
| 2024 | $3,201 | $374,600 |
| 2023 | $3,201 | $374,600 |
Find assessor info on the county website
Neighborhood: 27235
Nearby schools
GreatSchools rating
- 8/10Southwest Elementary SchoolGrades: K-5Distance: 1.8 mi
- 3/10Southwest Guilford Middle SchoolGrades: 6-8Distance: 1.7 mi
- 5/10Southwest Guilford High SchoolGrades: 9-12Distance: 1.5 mi
Get a cash offer in 3 minutes
Find out how much your home could sell for in as little as 3 minutes with a no-obligation cash offer.
Estimated market value
$566,400
Get a cash offer in 3 minutes
Find out how much your home could sell for in as little as 3 minutes with a no-obligation cash offer.
Estimated market value
$566,400

