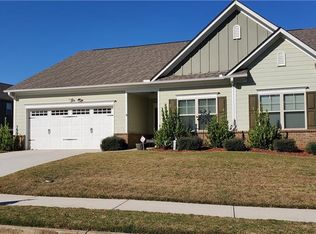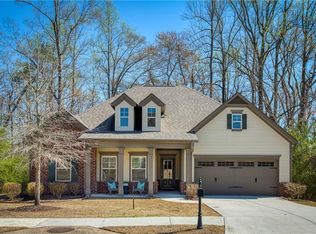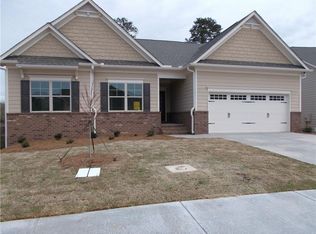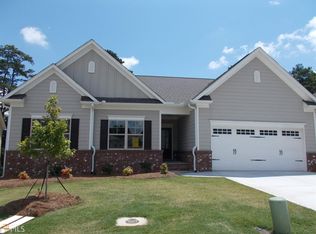Closed
$365,000
4603 SW Summer View Dr, Gainesville, GA 30504
3beds
1,678sqft
Single Family Residence, Residential
Built in 2015
6,534 Square Feet Lot
$365,200 Zestimate®
$218/sqft
$2,373 Estimated rent
Home value
$365,200
$329,000 - $405,000
$2,373/mo
Zestimate® history
Loading...
Owner options
Explore your selling options
What's special
Welcome to this wonderfully maintained 3-Bedroom, 2-Bath ranch home nestled in Willow Park/Mundy Mill S/D*The covered Entry invites you into this open-concept home with hardwood floors in the main Living Area and Kitchen*There is new carpet in all the Bedrooms*The two Secondary Bedrooms and Bath have been freshly painted*The beautiful Chef’s Kitchen, which hosts granite countertops, gas range, microwave, stainless steel refrigerator, a tile backsplash and beautiful cabinetry, is both visually stunning and highly practical*The open space of this home allows you to always feel connected to family/friends who visit which makes it ideal for both everyday living and entertaining*The Master Suite is a true retreat, complete with an ensuite bath which has double vanities and an oversized shower, water closet and an adjacent large walk-in closet*The fenced Back Yard provides privacy for your enjoyment*Mundy Mill S/D has convenient access to I-985, University of North Georgia/Gainesville Campus, Shopping and Lake Lanier as well as one of the leading hospital systems in Georgia [Northeast Georgia Medical Center]*This is a must-see for your clients—they will not be disappointed! This Home is in Move-In Condition!
Zillow last checked: 8 hours ago
Listing updated: March 11, 2025 at 11:00pm
Listing Provided by:
ELLEN SPRAYBERRY,
Chapman Hall Professionals
Bought with:
CHRISSY GOSS, 327598
Bella Realty Group, Inc.
Source: FMLS GA,MLS#: 7488350
Facts & features
Interior
Bedrooms & bathrooms
- Bedrooms: 3
- Bathrooms: 2
- Full bathrooms: 2
- Main level bathrooms: 2
- Main level bedrooms: 3
Primary bedroom
- Features: Master on Main, Roommate Floor Plan
- Level: Master on Main, Roommate Floor Plan
Bedroom
- Features: Master on Main, Roommate Floor Plan
Primary bathroom
- Features: Double Shower, Double Vanity, Shower Only
Dining room
- Features: Open Concept
Kitchen
- Features: Breakfast Bar, Cabinets Other, Kitchen Island, Pantry, Solid Surface Counters, Stone Counters, View to Family Room
Heating
- Forced Air, Natural Gas
Cooling
- Ceiling Fan(s), Central Air, Electric
Appliances
- Included: Dishwasher, Disposal, Electric Water Heater, Gas Range, Microwave, Refrigerator
- Laundry: In Hall, Laundry Room, Main Level
Features
- Entrance Foyer, High Ceilings 9 ft Main, High Speed Internet, Walk-In Closet(s)
- Flooring: Carpet, Ceramic Tile, Hardwood
- Windows: Double Pane Windows
- Basement: None
- Attic: Pull Down Stairs
- Number of fireplaces: 1
- Fireplace features: Factory Built, Gas Log, Glass Doors, Great Room
- Common walls with other units/homes: No Common Walls
Interior area
- Total structure area: 1,678
- Total interior livable area: 1,678 sqft
- Finished area above ground: 1,678
Property
Parking
- Total spaces: 2
- Parking features: Attached, Garage, Garage Door Opener, Garage Faces Front, Kitchen Level
- Attached garage spaces: 2
Accessibility
- Accessibility features: None
Features
- Levels: One
- Stories: 1
- Patio & porch: Patio
- Exterior features: Private Yard, Rain Gutters, No Dock
- Pool features: None
- Spa features: None
- Fencing: Back Yard,Fenced,Privacy,Wood
- Has view: Yes
- View description: Other
- Waterfront features: None
- Body of water: None
Lot
- Size: 6,534 sqft
- Dimensions: 81X82X66X79
- Features: Back Yard, Corner Lot, Front Yard
Details
- Additional structures: None
- Parcel number: 08031 004259
- Other equipment: None
- Horse amenities: None
Construction
Type & style
- Home type: SingleFamily
- Architectural style: Ranch,Traditional
- Property subtype: Single Family Residence, Residential
Materials
- Brick Front, Cement Siding, HardiPlank Type
- Foundation: Slab
- Roof: Composition,Ridge Vents,Shingle
Condition
- Resale
- New construction: No
- Year built: 2015
Utilities & green energy
- Electric: 110 Volts, 220 Volts in Laundry
- Sewer: Public Sewer
- Water: Public
- Utilities for property: Cable Available, Electricity Available, Natural Gas Available, Phone Available, Sewer Available, Underground Utilities, Water Available
Green energy
- Energy efficient items: None
- Energy generation: None
Community & neighborhood
Security
- Security features: Smoke Detector(s)
Community
- Community features: Clubhouse, Homeowners Assoc, Near Schools, Near Shopping, Playground, Pool, Sidewalks, Street Lights, Tennis Court(s)
Location
- Region: Gainesville
- Subdivision: Mundy Mill
HOA & financial
HOA
- Has HOA: Yes
- HOA fee: $650 annually
- Services included: Swim, Tennis
- Association phone: 678-780-2084
Other
Other facts
- Listing terms: Cash,Conventional
- Road surface type: Asphalt
Price history
| Date | Event | Price |
|---|---|---|
| 3/10/2025 | Sold | $365,000-2.6%$218/sqft |
Source: | ||
| 2/9/2025 | Pending sale | $374,900$223/sqft |
Source: | ||
| 1/31/2025 | Price change | $374,900-1.3%$223/sqft |
Source: | ||
| 11/26/2024 | Listed for sale | $379,900+70.4%$226/sqft |
Source: | ||
| 6/4/2018 | Sold | $222,900+13.8%$133/sqft |
Source: Public Record | ||
Public tax history
| Year | Property taxes | Tax assessment |
|---|---|---|
| 2024 | $1,938 -1.2% | $150,280 +0.3% |
| 2023 | $1,962 +28.9% | $149,800 +35.4% |
| 2022 | $1,523 +21% | $110,600 +16% |
Find assessor info on the county website
Neighborhood: 30504
Nearby schools
GreatSchools rating
- 7/10Mundy Mill AcademyGrades: PK-5Distance: 0.3 mi
- 4/10Gainesville Middle School WestGrades: 6-8Distance: 2.1 mi
- 4/10Gainesville High SchoolGrades: 9-12Distance: 3.8 mi
Schools provided by the listing agent
- Elementary: Mundy Mill Learning Academy
- Middle: Gainesville West
- High: Gainesville
Source: FMLS GA. This data may not be complete. We recommend contacting the local school district to confirm school assignments for this home.
Get a cash offer in 3 minutes
Find out how much your home could sell for in as little as 3 minutes with a no-obligation cash offer.
Estimated market value
$365,200
Get a cash offer in 3 minutes
Find out how much your home could sell for in as little as 3 minutes with a no-obligation cash offer.
Estimated market value
$365,200



