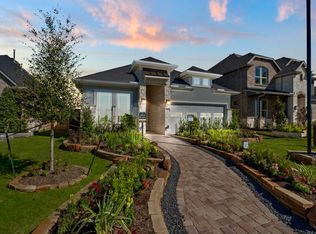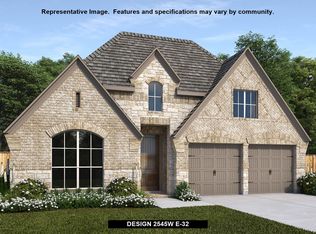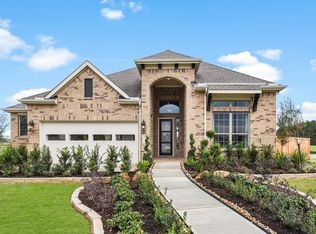Sold on 09/22/25
Price Unknown
4603 Vaughan Way, Iowa Colony, TX 77583
3beds
2,140sqft
Single Family Residence
Built in 2025
0.3 Acres Lot
$458,500 Zestimate®
$--/sqft
$2,548 Estimated rent
Home value
$458,500
$417,000 - $504,000
$2,548/mo
Zestimate® history
Loading...
Owner options
Explore your selling options
What's special
ONE-STORY on a large CUL-DE-SAC lot and No Back Neighbor. At 2, 140 sq ft, this MIDDLETON PLAN features 3 bedrooms, 3 full baths, a study and include a 3-car garage. An open-concept living and dining area that connects you to family and friends. Wood-like tile in the main living areas, quartz Countertops, and 42' cabinets in the kitchen and bathroom cabinets. Retreat in the primary suite with an ensuite bathroom featuring a garden tub, and shower. Gutters, full landscaping with sprinklers, 2" blinds, 1-2-10 builder warranty all included in this home! Meridiana offers resort-style amenities, fitness centers, a sports complex, miles of walking trails and tons of events for residents to enjoy! A home designed for relaxation, comfort and affordability- Schedule a showing today! Estimated completion- Sept 2025
Zillow last checked: 8 hours ago
Listing updated: September 22, 2025 at 10:58am
Listed by:
Nina Patel,
eXp Realty LLC
Bought with:
RE/MAX American Dream
Source: eXp Realty,MLS#: 43870213
Facts & features
Interior
Bedrooms & bathrooms
- Bedrooms: 3
- Bathrooms: 3
- Full bathrooms: 3
Heating
- Natural Gas
Cooling
- Ceiling Fan(s), Electric, Zoned
Appliances
- Included: Disposal, Dryer Included, Refrigerator Included, Washer Included, Gas Oven, Microwave, Gas Range, Dishwasher
- Laundry: Electric Dryer Hookup, Washer Hookup
Features
- All Bedrooms Down, En-Suite Bath, Walk-In Closet(s)
- Flooring: Carpet, Tile
- Windows: Insulated/Low-E windows
- Number of fireplaces: 1
Interior area
- Total structure area: 2,140
- Total interior livable area: 2,140 sqft
Property
Parking
- Total spaces: 3
- Parking features: Attached
- Attached garage spaces: 3
Features
- Stories: 1
- Patio & porch: Patio/Deck
- Exterior features: Sprinkler System
- Has spa: Yes
- Fencing: Back Yard
Lot
- Size: 0.30 Acres
- Dimensions: 120 x 154
- Features: Cul-De-Sac, Subdivided, 0 Up To 1/4 Acre
Details
- Parcel number: 65745821022
Construction
Type & style
- Home type: SingleFamily
- Architectural style: Traditional
- Property subtype: Single Family Residence
Materials
- Batts Insulation, Brick, Stucco
- Foundation: Other
- Roof: Tile
Condition
- Under Construction
- New construction: Yes
- Year built: 2025
Details
- Builder name: Chesmar Homes
Utilities & green energy
- Sewer: Public Sewer
- Water: Public
Green energy
- Energy efficient items: HVAC
Community & neighborhood
Location
- Region: Iowa Colony
- Subdivision: Meridiana
HOA & financial
HOA
- Has HOA: Yes
- HOA fee: $1,300 annually
- Amenities included: Clubhouse, Fitness Center, Jogging Path, Park, Party Room, Pickleball Court, Picnic Area, Playground, Pool, Trail(s)
- Association phone: 281-915-5515
Price history
| Date | Event | Price |
|---|---|---|
| 9/22/2025 | Sold | -- |
Source: eXp Realty #180465781 | ||
| 7/1/2025 | Pending sale | $479,990$224/sqft |
Source: | ||
| 5/17/2025 | Listed for sale | $479,990$224/sqft |
Source: | ||
Public tax history
| Year | Property taxes | Tax assessment |
|---|---|---|
| 2025 | -- | $60,000 +13.8% |
| 2024 | $1,030 | $52,720 |
Find assessor info on the county website
Neighborhood: 77583
Nearby schools
GreatSchools rating
- 6/10MERIDIANA ELGrades: PK-5Distance: 0.9 mi
- 6/10Jackie Doucet Caffey Junior High SchoolGrades: 6-8Distance: 0.9 mi
- 5/10Iowa Colony High SchoolGrades: 9-10Distance: 1.1 mi
Schools provided by the listing agent
- Elementary: Meridiana Elementary School
- Middle: Caffey Junior High School
- High: Iowa Colony High School
Source: eXp Realty. This data may not be complete. We recommend contacting the local school district to confirm school assignments for this home.
Get a cash offer in 3 minutes
Find out how much your home could sell for in as little as 3 minutes with a no-obligation cash offer.
Estimated market value
$458,500
Get a cash offer in 3 minutes
Find out how much your home could sell for in as little as 3 minutes with a no-obligation cash offer.
Estimated market value
$458,500


