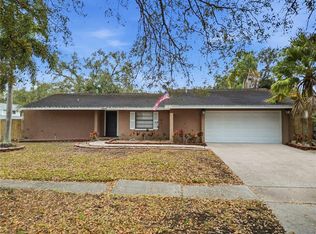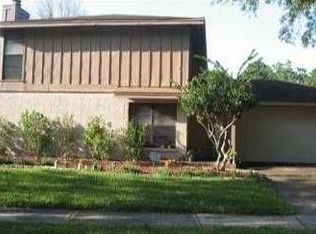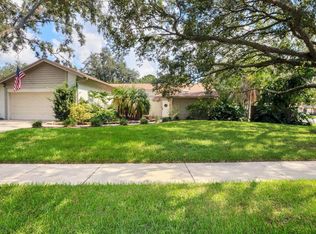Sold for $532,500
$532,500
4604 Buckeye Rd, Tampa, FL 33624
4beds
2,066sqft
Single Family Residence
Built in 1980
8,250 Square Feet Lot
$529,000 Zestimate®
$258/sqft
$2,914 Estimated rent
Home value
$529,000
$492,000 - $571,000
$2,914/mo
Zestimate® history
Loading...
Owner options
Explore your selling options
What's special
Welcome home to a classic Northdale pool home where tranquility meets turnkey ease. Nestled in a peaceful no-through-street enclave where neighbors wave and kids ride bikes until dusk, this 4-bedroom, 2.5-bath residence offers over 2,000 square feet of thoughtfully designed living space on an expansive 8,250 sq ft lot. This property comes furnished so you can literally step in, unpack your bags, and enjoy your new home. (furnishings are offered as part of the sale, not required to be part of the sale) Northdale is known for its welcoming streets that are pedestrian accessible, with trails connecting residents to nature. This home is just minutes from the Northdale Golf & Tennis Club, and only a bike ride away from the YMCA. Step inside to a bright and open main floor where natural light spills across wood-look tile floors, glass sliders blur the line between indoors and poolside, and every detail has been curated for the way you live now. This home is ideal for hosting or unwinding. The updated kitchen is the centerpiece, featuring a large granite island with seating and storage, stainless steel appliances, and a pass-through window to the patio for easy entertaining. A wine fridge and built-in coffee bar accent the adjacent dining room. A second living area with built-in bookshelves adds versatility for hosting or relaxation. Nearby, the laundry room and powder bath add convenience. Outside, paradise awaits. A freshly resurfaced, screened-in pool, new pool pump, and repainted pool deck create the perfect year-round gathering space. Whether you're hosting pool parties or enjoying a peaceful evening under the stars. Beyond the screened enclosure, a fenced yard awaits a game of bocce ball or badminton. Upstairs, three spacious guest rooms are perfect for guests, family, or a home office. There is a full guest bath on this floor as well. Your expansive primary suite offers vaulted ceilings, dual closets, and an updated en-suite bath with granite counters and dual vanities. It is a calming retreat with ample closet space and room to unwind. Additional updates include a 2017 roof, a 2022 AC unit, and garage floor coating applied in 2021. The home conveys with furnishings: including beds, couches, a patio set, and more. Making it truly move-in ready! With an oversized two-car garage, updated systems, and a location just minutes from parks, top-rated schools, and everyday conveniences, this home is a rare blend of style, comfort, and connection. Plus with no flood damage from last year's storm season, this home offers peace of mind and lasting value. You will have easy access to Dale Mabry, the Veterans Expressway, parks, trails, and all the shopping and dining Northdale and Carrollwood has to offer. Whether you're commuting to the office or working remotely, this is a home designed for balance: comfortable, elegant, and surrounded by a community that feels like home the moment you arrive. Most furniture is included with the sale, ask for a list of items that don't convey with the home. Make your appointment today so that you an move into your Northdale dream home tomorrow!
Zillow last checked: 10 hours ago
Listing updated: September 25, 2025 at 08:28am
Listing Provided by:
Cristy Holt 813-505-6210,
COMPASS FLORIDA LLC 305-851-2820,
Kaitlin Brennan 727-269-1236,
COMPASS FLORIDA LLC
Bought with:
Brian Callahan, 3394053
BAY STREET COMMERCIAL LLC
Source: Stellar MLS,MLS#: TB8410623 Originating MLS: Suncoast Tampa
Originating MLS: Suncoast Tampa

Facts & features
Interior
Bedrooms & bathrooms
- Bedrooms: 4
- Bathrooms: 3
- Full bathrooms: 2
- 1/2 bathrooms: 1
Primary bedroom
- Features: Ceiling Fan(s), En Suite Bathroom, Dual Closets
- Level: Second
Bedroom 2
- Features: Built-in Closet
- Level: Second
Bedroom 3
- Features: Built-in Closet
- Level: Second
Bedroom 4
- Features: Built-in Closet
- Level: Second
Primary bathroom
- Features: Dual Sinks, En Suite Bathroom, Granite Counters, Stone Counters, Tub With Shower
- Level: Second
Bathroom 1
- Features: Single Vanity, Stone Counters
- Level: First
Bathroom 2
- Features: Single Vanity, Stone Counters, Tub With Shower
- Level: Second
Dining room
- Level: First
Kitchen
- Features: Breakfast Bar, Built-In Shelving, Pantry, Granite Counters, Kitchen Island, Wet Bar
- Level: First
Laundry
- Level: First
Living room
- Level: First
Heating
- Central, Electric
Cooling
- Central Air
Appliances
- Included: Dishwasher, Dryer, Microwave, Range, Refrigerator, Washer
- Laundry: Laundry Room
Features
- Built-in Features, Ceiling Fan(s), High Ceilings, Kitchen/Family Room Combo, Open Floorplan, PrimaryBedroom Upstairs, Solid Surface Counters, Solid Wood Cabinets, Stone Counters, Thermostat, Vaulted Ceiling(s)
- Flooring: Laminate, Tile
- Doors: Sliding Doors
- Windows: Window Treatments
- Has fireplace: Yes
- Fireplace features: Living Room, Wood Burning
- Furnished: Yes
Interior area
- Total structure area: 2,908
- Total interior livable area: 2,066 sqft
Property
Parking
- Total spaces: 2
- Parking features: Driveway, Garage Door Opener, Oversized, Workshop in Garage
- Attached garage spaces: 2
- Has uncovered spaces: Yes
Features
- Levels: Two
- Stories: 2
- Patio & porch: Front Porch, Patio, Screened
- Exterior features: Lighting, Private Mailbox, Rain Gutters, Sidewalk, Storage
- Has private pool: Yes
- Pool features: Deck, Gunite, In Ground, Pool Sweep, Screen Enclosure
- Fencing: Fenced
Lot
- Size: 8,250 sqft
- Dimensions: 75 x 110
- Features: In County, Landscaped, Near Golf Course, Near Public Transit, Sidewalk
- Residential vegetation: Mature Landscaping, Oak Trees, Trees/Landscaped
Details
- Additional structures: Shed(s)
- Parcel number: U3227180QC00000200017.0
- Zoning: PD
- Special conditions: None
Construction
Type & style
- Home type: SingleFamily
- Architectural style: Contemporary
- Property subtype: Single Family Residence
Materials
- Block, Stucco, Vinyl Siding
- Foundation: Slab
- Roof: Shingle
Condition
- Completed
- New construction: No
- Year built: 1980
Utilities & green energy
- Sewer: Public Sewer
- Water: Public
- Utilities for property: BB/HS Internet Available, Cable Available, Electricity Connected, Public, Sewer Connected, Water Connected
Community & neighborhood
Security
- Security features: Security System
Location
- Region: Tampa
- Subdivision: COUNTRY PLACE UNIT 5
HOA & financial
HOA
- Has HOA: Yes
- HOA fee: $13 monthly
- Association name: Melinda Spall
- Association phone: 813-936-4114
Other fees
- Pet fee: $0 monthly
Other financial information
- Total actual rent: 0
Other
Other facts
- Listing terms: Cash,Conventional,FHA,VA Loan
- Ownership: Fee Simple
- Road surface type: Paved, Asphalt, Concrete
Price history
| Date | Event | Price |
|---|---|---|
| 9/25/2025 | Sold | $532,500-1.4%$258/sqft |
Source: | ||
| 8/28/2025 | Pending sale | $540,000$261/sqft |
Source: | ||
| 8/4/2025 | Listed for sale | $540,000+33.3%$261/sqft |
Source: | ||
| 10/2/2024 | Listing removed | $3,300$2/sqft |
Source: Zillow Rentals Report a problem | ||
| 9/27/2024 | Price change | $3,300-13.2%$2/sqft |
Source: Zillow Rentals Report a problem | ||
Public tax history
| Year | Property taxes | Tax assessment |
|---|---|---|
| 2024 | $8,028 +9.8% | $423,508 +10% |
| 2023 | $7,313 -2.5% | $385,007 -3.4% |
| 2022 | $7,498 +92.5% | $398,763 +72.4% |
Find assessor info on the county website
Neighborhood: 33624
Nearby schools
GreatSchools rating
- 10/10Northwest Elementary SchoolGrades: PK-5Distance: 1.7 mi
- 6/10Hill Middle SchoolGrades: 6-8Distance: 0.9 mi
- 8/10Sickles High SchoolGrades: 9-12Distance: 3.6 mi
Schools provided by the listing agent
- Elementary: Northwest-HB
- Middle: Hill-HB
- High: Sickles-HB
Source: Stellar MLS. This data may not be complete. We recommend contacting the local school district to confirm school assignments for this home.
Get a cash offer in 3 minutes
Find out how much your home could sell for in as little as 3 minutes with a no-obligation cash offer.
Estimated market value$529,000
Get a cash offer in 3 minutes
Find out how much your home could sell for in as little as 3 minutes with a no-obligation cash offer.
Estimated market value
$529,000


