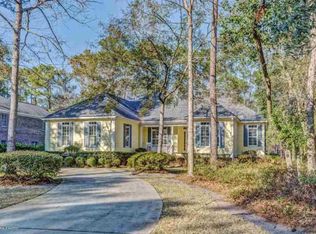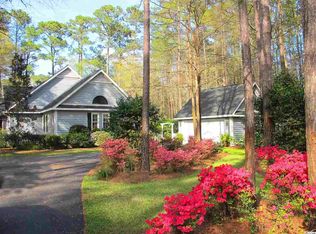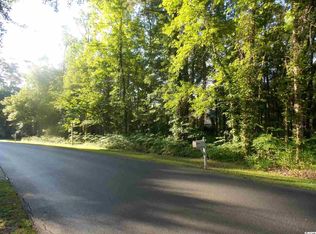Priced & Prepped For The Discerning Buyer, This 4 Bedroom, 4 Bathroom Home Is On The 4th Hole Of Prestigious Wachesaw Plantation Golf Course. The Sunroom And Rear Patio Offer Great Golf Course Views. Living Room Features A Fireplace With Built-in Cabinets. Large Kitchen With TONS of Cabinets, Stainless Steel Appliances, Built-In Wine Rack, And A Breakfast Nook. The Laundry Room Is Oversized With Even More Cabinetry & Countertop That Is Ideal For Folding Clothes or Working On Projects. The Master Bedroom Is On The First Floor and Features a Door to the Backyard, Tray Ceiling With Fan. There Is Plenty Of Room for Guests in the Two Guest Bedrooms On The First Floor or In The Spacious Guest Suite with a Full Bathroom on the Second Floor. Wooded/Shaded Backyard. Wachesaw Plantation Residents Enjoy Amenities Such As 24-hr. Guard Occupied Gate, An Active Golf & Tennis Club, Community Pool, Clubhouse. On Site Restaurants & Other Benefits Are Available With Club Memberships. Wachesaw Plantation Is Close to Restaurants, Murrells Inlet Marsh Walk, Brookgreen Gardens, & Hospital. Measurement & Sq. Footage Approx.
This property is off market, which means it's not currently listed for sale or rent on Zillow. This may be different from what's available on other websites or public sources.


