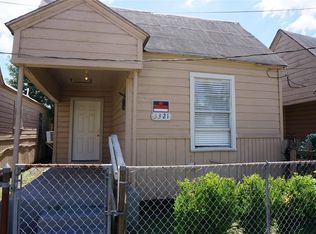THIS AMAZING AND SPACIOUS HOMES IS LIKE BRAND NEW. YOU WILL LOVE AND ENJOY THE HUGE OPEN FLOOR PLAN WHICH BOASTS A LARGE LIVING ROOM, A HUGE BRIGHT GORGOEUS KITCHEN WITH A LARGE DINING ROOM. THE FLOORPLAN INCLUDES 4 BEDROOMS AND 2 EXQUISITE BATHROOMS. EVERYTHING HAS BEEN DONE BRAND NEW FROM TOP TO BOTTOM. OTHER FEATURES INCLUDE, NEW CEILING FANS, 4 INCH TRIM, NEW LAMINATE FLOORING, NEW INTERIOR AND EXTERIOR PAINT, NEW ROOF AND NEW A/C. SUPER CONVENIENT LOCATION WITH CLOSE PROXIMITY TO 610 LOOP, THE MEDICAL CENTER AND HOUSTON UNIVERSITY. BE A PART OF THIS QUICKLY TRANSFORMING COMMUNITY MIXED WITH OLD AND NEW HOMES. CALL TODAY TO SET UP YOUR PRIVATE TOUR AND CLAIM THIS YOUR NEW HOME.
Copyright notice - Data provided by HAR.com 2022 - All information provided should be independently verified.
House for rent
$1,850/mo
4604 Dewberry St, Houston, TX 77021
4beds
1,810sqft
Price may not include required fees and charges.
Singlefamily
Available now
-- Pets
Electric
Electric dryer hookup laundry
-- Parking
Natural gas
What's special
New laminate flooringHuge open floor planLarge dining roomNew ceiling fansNew roof
- 2 days
- on Zillow |
- -- |
- -- |
Travel times
Add up to $600/yr to your down payment
Consider a first-time homebuyer savings account designed to grow your down payment with up to a 6% match & 4.15% APY.
Facts & features
Interior
Bedrooms & bathrooms
- Bedrooms: 4
- Bathrooms: 2
- Full bathrooms: 2
Heating
- Natural Gas
Cooling
- Electric
Appliances
- Included: Disposal, Oven, Range, Refrigerator
- Laundry: Electric Dryer Hookup, Hookups, Washer Hookup
Features
- All Bedrooms Down
- Flooring: Laminate
Interior area
- Total interior livable area: 1,810 sqft
Property
Parking
- Details: Contact manager
Features
- Stories: 1
- Exterior features: All Bedrooms Down, Architecture Style: Ranch Rambler, Electric Dryer Hookup, Flooring: Laminate, Heating: Gas, Lot Features: Subdivided, No Garage, Subdivided, Washer Hookup
Details
- Parcel number: 0691060090002
Construction
Type & style
- Home type: SingleFamily
- Architectural style: RanchRambler
- Property subtype: SingleFamily
Condition
- Year built: 1940
Community & HOA
Location
- Region: Houston
Financial & listing details
- Lease term: Long Term,12 Months,Section 8
Price history
| Date | Event | Price |
|---|---|---|
| 8/11/2025 | Listed for rent | $1,850+8.8%$1/sqft |
Source: | ||
| 8/22/2024 | Listing removed | $1,700$1/sqft |
Source: | ||
| 8/2/2024 | Listed for rent | $1,700$1/sqft |
Source: | ||
| 5/7/2024 | Listing removed | -- |
Source: | ||
| 4/17/2024 | Pending sale | $139,900$77/sqft |
Source: | ||
![[object Object]](https://photos.zillowstatic.com/fp/b8033ba5479d85d5729ecc5f80258b96-p_i.jpg)
