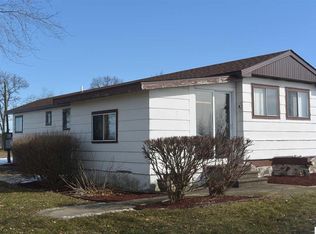MOVE-IN READY - GORGEOUS SETTING NW JACKSON COUNTY, Springport Schools. This lovely vinyl sided ranch style home sits back from the road on 1 acre only 5 minutes N of I-94. 1328 Sq.ft. of quality living space all on one flr. Formal living rm w/picture window (plaster walls), gorgeous hickory kitchen, tile flr, pantry & adjacent dining area. Enjoy the family rm w/loads of natural light & vaulted ceiling w/door to patio & back yard. Primary BR w/HUGE walk-in closet. Full bath w/tub/shower combo & 1st flr laundry. Extend your living space in the very nice full semi-finished bsmt (painted & carpeted floor) w/FP. 2-1/2 Car garage. Whole house generator. Updates 2005-2022 Anderson windows, roof, furnace, A/C, insulation, water heater, cleaned ducts & septic pumped.
This property is off market, which means it's not currently listed for sale or rent on Zillow. This may be different from what's available on other websites or public sources.

