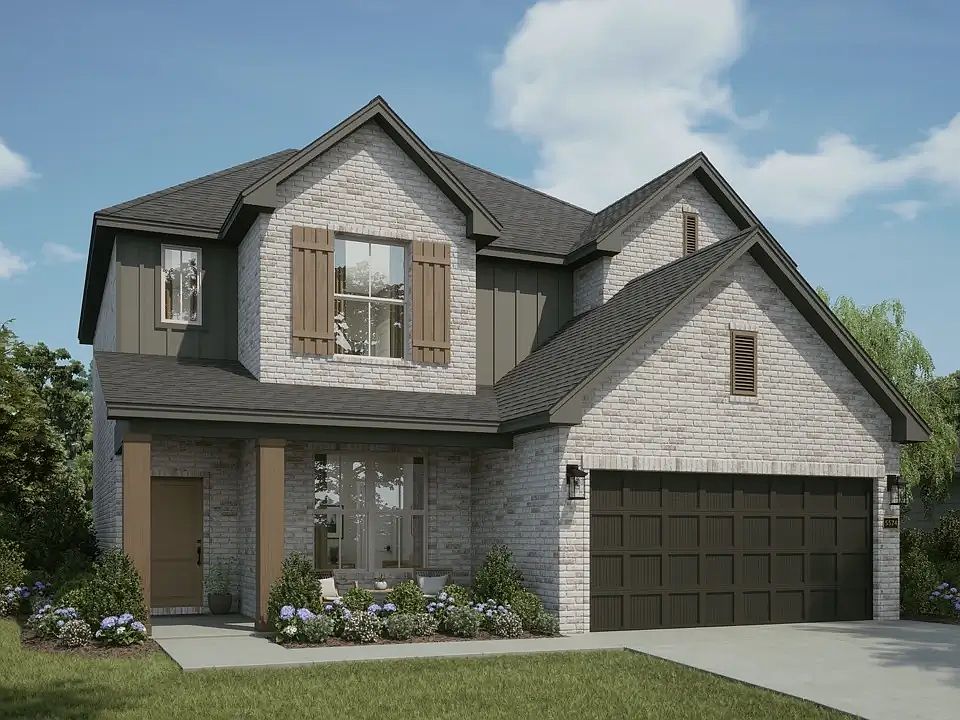This beautifully designed home features an open-concept layout that seamlessly blends the kitchen, dining, and living areas. The designer kitchen impresses with quartz countertops, a gas cooktop, ceiling-height cabinets, and an abundance of natural light. A covered patio offers the perfect outdoor retreat—a place to relax and unwind. Stylish, functional, and filled with thoughtful details—this home is a must-see. Located less than 5 miles from XNA National Airport and just minutes from all that Bentonville and Centerton have to offer, this vibrant community combines small-town charm with exceptional convenience. Close to Walmart's New Home Office for those looking to relocate.
New construction
55+ community
$459,482
4604 SW Juneberry St, Bentonville, AR 72712
3beds
2,175sqft
Single Family Residence
Built in 2025
10,018.8 Square Feet Lot
$458,800 Zestimate®
$211/sqft
$29/mo HOA
What's special
Perfect outdoor retreatCovered patioOpen-concept layoutAbundance of natural lightQuartz countertopsCeiling-height cabinetsGas cooktop
Call: (479) 342-2946
- 23 days
- on Zillow |
- 142 |
- 5 |
Zillow last checked: 7 hours ago
Listing updated: August 10, 2025 at 03:00pm
Listed by:
Jackelyn Cepparo 479-251-1106,
Buffington Homes of Arkansas
Source: ArkansasOne MLS,MLS#: 1315258 Originating MLS: Northwest Arkansas Board of REALTORS MLS
Originating MLS: Northwest Arkansas Board of REALTORS MLS
Travel times
Schedule tour
Select your preferred tour type — either in-person or real-time video tour — then discuss available options with the builder representative you're connected with.
Facts & features
Interior
Bedrooms & bathrooms
- Bedrooms: 3
- Bathrooms: 3
- Full bathrooms: 2
- 1/2 bathrooms: 1
Heating
- Central
Cooling
- Central Air
Appliances
- Included: Dishwasher, Gas Range, Microwave, Tankless Water Heater, Plumbed For Ice Maker
- Laundry: Washer Hookup, Dryer Hookup
Features
- Built-in Features, Eat-in Kitchen, Pantry, Programmable Thermostat, Quartz Counters, See Remarks, Walk-In Closet(s)
- Flooring: Carpet, Luxury Vinyl Plank, Tile
- Has basement: No
- Has fireplace: No
Interior area
- Total structure area: 2,175
- Total interior livable area: 2,175 sqft
Video & virtual tour
Property
Parking
- Total spaces: 2
- Parking features: Attached, Garage, Garage Door Opener
- Has attached garage: Yes
- Covered spaces: 2
Features
- Levels: Two
- Stories: 2
- Patio & porch: Covered
- Exterior features: Concrete Driveway
- Fencing: None
- Waterfront features: None
Lot
- Size: 10,018.8 Square Feet
- Features: Central Business District, Subdivision
Details
- Additional structures: None
- Parcel number: 0121152000
- Wooded area: 0
Construction
Type & style
- Home type: SingleFamily
- Architectural style: Traditional
- Property subtype: Single Family Residence
Materials
- Brick
- Foundation: Slab
- Roof: Architectural,Shingle
Condition
- To Be Built
- New construction: Yes
- Year built: 2025
Details
- Builder name: Buffington Homes of Arkansas
- Warranty included: Yes
Utilities & green energy
- Sewer: Public Sewer
- Water: Public
- Utilities for property: Cable Available, Natural Gas Available, Sewer Available, Water Available
Community & HOA
Community
- Features: Near Schools, Shopping
- Security: Smoke Detector(s)
- Subdivision: McKissic Springs
HOA
- Services included: Other, See Agent
- HOA fee: $350 annually
Location
- Region: Bentonville
Financial & listing details
- Price per square foot: $211/sqft
- Date on market: 7/19/2025
About the community
55+ community
We're excited to welcome you to McKissic Springs! This delightful new community will be coming soon to Bentonville. It's located at the quiet intersection of Vaughn Road & Motley Road, just north of our XNA Northwest Arkansas National Airport. In McKissic Springs, homeowners can enjoy a similar country-charm-meets-city-convenience style of living, but for a bit less. McKissic will be one of the most affordable of our communities while still offering the quality and luxury of a Buffington home.
One of the most exciting features of this new community will be four stylish new floor plans. As always, these plans will offer spacious living, natural light, and plenty of options to personalize the space to fit your life. Details and pricing are still in the works, so stay tuned.
Sign up for our Community Interest List to be the first to find out details, including an estimated timeframe for our official launch!
Source: Buffington Homes

