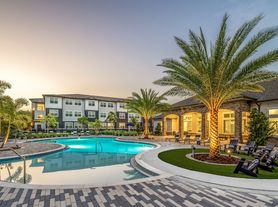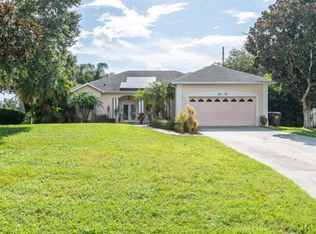Best price with water view! BRAND NEW BACKSPLASH AT KITCHEN
This energy-efficient home backs onto a peaceful pond and features a modern interior design with 42-inch white cabinets, stainless steel appliances (including refrigerator), quartz countertops, 12-by-24-inch ceramic tiles, window blinds and a smart home system. The open floor plan offers a spacious great room that flows into the kitchen and dining area, ideal for entertaining. The private primary suite includes a walk-in closet and oversized shower. In The Meadow at Crossprairie, a new single-family home community in St. Cloud with easy access to the turnpike, major employers and top-rated schools.
House for rent
$2,550/mo
4604 Sidesaddle Trail St, Saint Cloud, FL 34772
4beds
1,988sqft
Price may not include required fees and charges.
Singlefamily
Available now
-- Pets
Central air
In unit laundry
2 Attached garage spaces parking
Central
What's special
Water viewModern interior designQuartz countertopsOpen floor planSmart home systemSpacious great roomOversized shower
- 118 days |
- -- |
- -- |
Travel times
Renting now? Get $1,000 closer to owning
Unlock a $400 renter bonus, plus up to a $600 savings match when you open a Foyer+ account.
Offers by Foyer; terms for both apply. Details on landing page.
Facts & features
Interior
Bedrooms & bathrooms
- Bedrooms: 4
- Bathrooms: 3
- Full bathrooms: 3
Heating
- Central
Cooling
- Central Air
Appliances
- Included: Dishwasher, Disposal, Microwave, Range, Refrigerator
- Laundry: In Unit, Inside, Laundry Room
Features
- Individual Climate Control, Kitchen/Family Room Combo, Open Floorplan, Primary Bedroom Main Floor, Split Bedroom, Stone Counters, Thermostat, View, Walk In Closet, Walk-In Closet(s)
- Flooring: Carpet, Tile
Interior area
- Total interior livable area: 1,988 sqft
Property
Parking
- Total spaces: 2
- Parking features: Attached, Driveway, Covered
- Has attached garage: Yes
- Details: Contact manager
Features
- Stories: 1
- Exterior features: Blinds, Covered, Driveway, Electric Water Heater, Heating system: Central, Homeriver Group Orlando, Inside, Kitchen/Family Room Combo, Laundry Room, Open Floorplan, Open Patio, Playground, Pool, Primary Bedroom Main Floor, Rear Porch, Recreation Facilities, Sidewalk, Sidewalks, Sliding Doors, Split Bedroom, Stone Counters, Thermostat, View Type: Lake, Walk In Closet, Walk-In Closet(s)
- Has view: Yes
- View description: Water View
Construction
Type & style
- Home type: SingleFamily
- Property subtype: SingleFamily
Condition
- Year built: 2023
Community & HOA
Community
- Features: Playground
Location
- Region: Saint Cloud
Financial & listing details
- Lease term: 12 Months
Price history
| Date | Event | Price |
|---|---|---|
| 8/27/2025 | Price change | $2,550-3.8%$1/sqft |
Source: Stellar MLS #O6318746 | ||
| 6/16/2025 | Listed for rent | $2,650$1/sqft |
Source: Stellar MLS #O6318746 | ||

