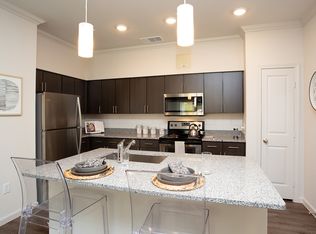Welcome to 4613 Tully Dr a single-story 4-bedroom, 2-bath home that offers a modern design, generous amount of living space, comfort, and convenience in a quiet, family-friendly neighborhood. Step inside to find a bright, open layout with generous living and dining areas perfect for both entertaining and everyday living. The freshly painted interior creates a crisp, clean feel throughout the home. The kitchen offers ample cabinetry and counter/island space, ideal for meal prep, storage and hosting! The primary suite is a true retreat, featuring two walk-in closets, double vanity, and a walk in shower. Three additional bedrooms providing flexibility for a home office, guest space, roommates, etc. The spacious backyard is perfect for outdoor enjoyment and includes a storage shed for your tools and extras. A covered patio area adds to the appeal, whether you're hosting a BBQ or enjoying a quiet evening outdoors. This property is in a prime location for major employers such as Samsung, Dell, Apple, Tesla, HEB and so much more. Only a 3 minute drive to 130 toll. This move-in-ready home won't stay available for long.
House for rent
$2,200/mo
4604 Tully Dr, Pflugerville, TX 78660
4beds
1,861sqft
Price may not include required fees and charges.
Singlefamily
Available now
Dogs OK
Central air, ceiling fan
In unit laundry
2 Parking spaces parking
Natural gas
What's special
Spacious backyardFreshly painted interiorCovered patio areaModern designDouble vanity
- 39 days
- on Zillow |
- -- |
- -- |
Travel times
Looking to buy when your lease ends?
Consider a first-time homebuyer savings account designed to grow your down payment with up to a 6% match & 4.15% APY.
Facts & features
Interior
Bedrooms & bathrooms
- Bedrooms: 4
- Bathrooms: 2
- Full bathrooms: 2
Heating
- Natural Gas
Cooling
- Central Air, Ceiling Fan
Appliances
- Included: Dishwasher, Oven, Stove
- Laundry: In Unit, Laundry Room
Features
- 2 Primary Baths, Ceiling Fan(s), Central Vacuum, High Ceilings, In-Law Floorplan, Open Floorplan, Pantry, Primary Bedroom on Main, Walk-In Closet(s)
- Flooring: Carpet
Interior area
- Total interior livable area: 1,861 sqft
Property
Parking
- Total spaces: 2
- Parking features: Covered
- Details: Contact manager
Features
- Stories: 1
- Exterior features: Contact manager
- Has view: Yes
- View description: Contact manager
Details
- Parcel number: 894008
Construction
Type & style
- Home type: SingleFamily
- Property subtype: SingleFamily
Materials
- Roof: Composition
Condition
- Year built: 2019
Community & HOA
Location
- Region: Pflugerville
Financial & listing details
- Lease term: 12 Months
Price history
| Date | Event | Price |
|---|---|---|
| 6/26/2025 | Listed for rent | $2,200$1/sqft |
Source: Unlock MLS #6955694 | ||
![[object Object]](https://photos.zillowstatic.com/fp/61eb9114bf243011a313564208a19dc4-p_i.jpg)
