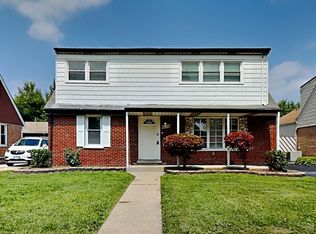Closed
$280,000
4604 W 115th Pl, Alsip, IL 60803
4beds
1,560sqft
Single Family Residence
Built in 1956
6,200 Square Feet Lot
$285,300 Zestimate®
$179/sqft
$2,468 Estimated rent
Home value
$285,300
$257,000 - $317,000
$2,468/mo
Zestimate® history
Loading...
Owner options
Explore your selling options
What's special
This meticulously maintained four-bedroom, two-bathroom home offers a generous 1,560 square feet of living space plus a fully finished basement. Freshly painted living room with hardwood floors opens up to an eat-in kitchen. Rare for the area, this fully finished basement includes a bar area perfect for entertaining, and a large den with cozy fireplace perfect for relaxing. Additional features include a full laundry room, extra storage space, and upgraded electrical service. The oversized two-car garage comes with a bonus room, ideal for workshop or game room. Enjoy the serene coy pond and fenced-in backyard, while the sprawling front lawn enhances the home's excellent curb appeal. Situated across from Marist High School and near Stony Creek Elementary School, this residence is ideally located. This home has been well cared for but welcomes your updates. You will be hard pressed to find this much space at this price point.
Zillow last checked: 8 hours ago
Listing updated: June 27, 2025 at 02:08am
Listing courtesy of:
Christopher Pezza 630-460-0625,
Corcoran Urban Real Estate
Bought with:
Sheila Messer
Bridgeport Realty Group, LLC
Source: MRED as distributed by MLS GRID,MLS#: 12343809
Facts & features
Interior
Bedrooms & bathrooms
- Bedrooms: 4
- Bathrooms: 2
- Full bathrooms: 2
Primary bedroom
- Features: Flooring (Hardwood)
- Level: Main
- Area: 144 Square Feet
- Dimensions: 12X12
Bedroom 2
- Level: Main
- Area: 99 Square Feet
- Dimensions: 11X9
Bedroom 3
- Features: Flooring (Carpet)
- Level: Second
- Area: 120 Square Feet
- Dimensions: 10X12
Bedroom 4
- Features: Flooring (Carpet)
- Level: Second
- Area: 120 Square Feet
- Dimensions: 10X12
Den
- Features: Flooring (Carpet)
- Level: Basement
- Area: 120 Square Feet
- Dimensions: 10X12
Family room
- Features: Flooring (Carpet)
- Level: Basement
- Area: 240 Square Feet
- Dimensions: 20X12
Kitchen
- Level: Main
- Area: 132 Square Feet
- Dimensions: 12X11
Laundry
- Level: Basement
- Area: 48 Square Feet
- Dimensions: 6X8
Living room
- Features: Flooring (Hardwood)
- Level: Main
- Area: 240 Square Feet
- Dimensions: 20X12
Heating
- Natural Gas
Cooling
- Central Air
Appliances
- Laundry: In Unit
Features
- Basement: Finished,Full
Interior area
- Total structure area: 2,160
- Total interior livable area: 1,560 sqft
- Finished area below ground: 600
Property
Parking
- Total spaces: 2
- Parking features: Garage Door Opener, On Site, Garage Owned, Detached, Garage
- Garage spaces: 2
- Has uncovered spaces: Yes
Accessibility
- Accessibility features: No Disability Access
Features
- Stories: 2
Lot
- Size: 6,200 sqft
- Dimensions: 62X100
Details
- Parcel number: 24223010210000
- Special conditions: None
Construction
Type & style
- Home type: SingleFamily
- Architectural style: Cottage
- Property subtype: Single Family Residence
Materials
- Vinyl Siding, Brick
Condition
- New construction: No
- Year built: 1956
Utilities & green energy
- Electric: 100 Amp Service
- Sewer: Public Sewer
- Water: Public
Community & neighborhood
Location
- Region: Alsip
Other
Other facts
- Listing terms: FHA
- Ownership: Fee Simple
Price history
| Date | Event | Price |
|---|---|---|
| 6/26/2025 | Sold | $280,000$179/sqft |
Source: | ||
| 5/19/2025 | Contingent | $280,000$179/sqft |
Source: | ||
| 5/16/2025 | Listed for sale | $280,000-3.4%$179/sqft |
Source: | ||
| 5/12/2025 | Contingent | $290,000$186/sqft |
Source: | ||
| 5/1/2025 | Price change | $290,000-3.3%$186/sqft |
Source: | ||
Public tax history
| Year | Property taxes | Tax assessment |
|---|---|---|
| 2023 | $6,191 +28.5% | $21,999 +42.7% |
| 2022 | $4,817 +4.3% | $15,415 |
| 2021 | $4,617 -0.7% | $15,415 |
Find assessor info on the county website
Neighborhood: 60803
Nearby schools
GreatSchools rating
- 4/10Stony Creek Elementary SchoolGrades: K-6Distance: 0.3 mi
- 5/10Prairie Jr High SchoolGrades: 7-8Distance: 0.5 mi
- 2/10Dd Eisenhower High School (Campus)Grades: 9-12Distance: 2.5 mi
Schools provided by the listing agent
- District: 126
Source: MRED as distributed by MLS GRID. This data may not be complete. We recommend contacting the local school district to confirm school assignments for this home.

Get pre-qualified for a loan
At Zillow Home Loans, we can pre-qualify you in as little as 5 minutes with no impact to your credit score.An equal housing lender. NMLS #10287.
Sell for more on Zillow
Get a free Zillow Showcase℠ listing and you could sell for .
$285,300
2% more+ $5,706
With Zillow Showcase(estimated)
$291,006