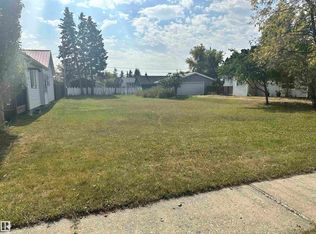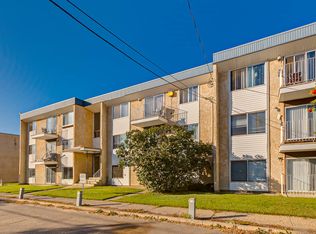Discover this modern 1551 sqft duplex featuring 3 spacious bedrooms and 2.5 stylish bathrooms. You'll love the 9-foot ceilings and the elegant maple hardwood flooring on the main level. The kitchen boasts stainless steel appliances and beautiful quartz countertops with a large island perfect for cooking and entertaining. The primary bedroom offers a luxurious ensuite bath and two walk-in closets for ample storage.The basement, with a separate side entrance, is ready for your personal touch. Additional highlights include air conditioning, a 50-gallon hot water tank, and a generous back deck for outdoor enjoyment. This home has been lived in less than 2 years and is conveniently located near schools, parks, hospitals, and big city shopping options like CO-OP, Safeway, Walmart, Giant Tiger, No Frills, Canadian Tire, The brick. Enjoy recreational activities at nearby golf courses and disc golf parks, all just 30 minutes from the airport.
This property is off market, which means it's not currently listed for sale or rent on Zillow. This may be different from what's available on other websites or public sources.

