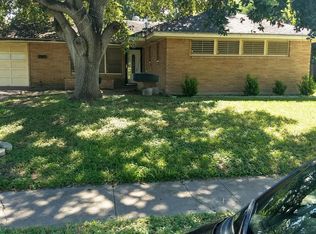4605 Arlene Dr, Corpus Christi, TX 78411 is a single family home that contains 1,332 sq ft and was built in 1956. It contains 3 bedrooms and 2 bathrooms.
The Zestimate for this house is $187,500. The Rent Zestimate for this home is $1,923/mo.
Sold on 10/31/25
Street View
Price Unknown
4605 Arlene Dr, Corpus Christi, TX 78411
3beds
2baths
1,332sqft
SingleFamily
Built in 1956
8,563 Square Feet Lot
$187,500 Zestimate®
$--/sqft
$1,923 Estimated rent
Home value
$187,500
$174,000 - $201,000
$1,923/mo
Zestimate® history
Loading...
Owner options
Explore your selling options
What's special
Facts & features
Interior
Bedrooms & bathrooms
- Bedrooms: 3
- Bathrooms: 2
Interior area
- Total interior livable area: 1,332 sqft
Property
Parking
- Parking features: Garage - Attached
Features
- Exterior features: Brick
Lot
- Size: 8,563 sqft
Details
- Parcel number: 636500080230
Construction
Type & style
- Home type: SingleFamily
Materials
- Foundation: Crawl/Raised
- Roof: Composition
Condition
- Year built: 1956
Community & neighborhood
Location
- Region: Corpus Christi
Price history
| Date | Event | Price |
|---|---|---|
| 11/3/2025 | Listing removed | $1,800$1/sqft |
Source: South Texas MLS #464256 | ||
| 10/31/2025 | Sold | -- |
Source: Agent Provided | ||
| 10/2/2025 | Pending sale | $199,999$150/sqft |
Source: | ||
| 9/25/2025 | Contingent | $199,999$150/sqft |
Source: | ||
| 9/17/2025 | Listed for sale | $199,999$150/sqft |
Source: | ||
Public tax history
| Year | Property taxes | Tax assessment |
|---|---|---|
| 2025 | $2,097 -12.8% | $171,156 +0.6% |
| 2024 | $2,405 +13.3% | $170,206 +10% |
| 2023 | $2,123 -24.3% | $154,733 +10% |
Find assessor info on the county website
Neighborhood: Central City
Nearby schools
GreatSchools rating
- 5/10Wilson Elementary SchoolGrades: PK-5Distance: 0.9 mi
- 4/10Hamlin Middle SchoolGrades: 6-8Distance: 0.7 mi
- 5/10Ray High SchoolGrades: 9-12Distance: 2 mi
