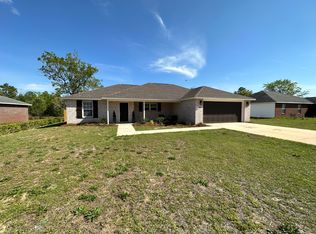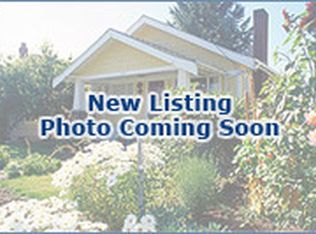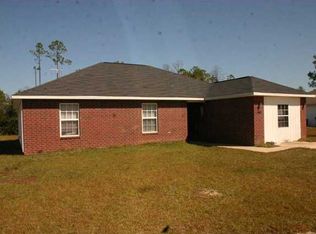Sold for $290,000 on 08/22/24
$290,000
4605 Bobolink Way, Crestview, FL 32539
4beds
1,477sqft
Single Family Residence
Built in 2006
0.25 Acres Lot
$282,700 Zestimate®
$196/sqft
$1,593 Estimated rent
Maximize your home sale
Get more eyes on your listing so you can sell faster and for more.
Home value
$282,700
$254,000 - $314,000
$1,593/mo
Zestimate® history
Loading...
Owner options
Explore your selling options
What's special
Welcome home to this truly turn-key 4 bedroom, 2 bath brick home situated on 1/4 acre lot in Crestview. As soon as you walk in the front door, you will be in awe of this total remodel. The abundant natural light, vaulted ceilings and open concept provides for a bright and spacious living area. The beautifully appointed kitchen is the heart of this home, complete with ample bar seating, quartz counters, new SS counter depth refrigerator, SS high capacity stove, built in microwave w/exhaust fan & 6 month new SS quiet dishwasher. Don't miss the butler's pantry access in the laundry room. Interior fresh paint, new crown molding & LVP floors throughout. Brand new 30 year dimensional roof, digital energy efficient hot water heater & HVAC/heat pump (4 point inspection on file) The bathrooms both feature jetted tubs, vessel sinks and quartz vanities. All plumbing fixtures are new as well as LED light fixtures in every room. Don't miss the "fandalier" in the living room along with the brand new mounted 65 inch smart T.V. As for location, this property is 7 miles east of Crestview just off of highway 90 which makes it very convenient for commuting to Destin, Niceville and Eglin AFB. It is approx 1.5 miles from the 1-10 interchange off Hwy 285.
Zillow last checked: 8 hours ago
Listing updated: October 30, 2024 at 02:42pm
Listed by:
Stacy L Harnett 850-510-6017,
PrimeSouth Properties
Bought with:
Stacy L Harnett
PrimeSouth Properties
Source: ECAOR,MLS#: 954863 Originating MLS: Emerald Coast
Originating MLS: Emerald Coast
Facts & features
Interior
Bedrooms & bathrooms
- Bedrooms: 4
- Bathrooms: 2
- Full bathrooms: 2
Primary bedroom
- Level: First
Bedroom
- Level: First
Primary bathroom
- Features: Double Vanity, Walk-In Closet(s)
Kitchen
- Level: First
Living room
- Level: First
Heating
- Electric, Heat Pump Air To Air
Cooling
- Electric, Ceiling Fan(s), Ridge Vent
Appliances
- Included: Dishwasher, Disposal, Dryer, Microwave, Refrigerator, Refrigerator W/IceMk, Smooth Stovetop Rnge, Washer, Electric Water Heater
- Laundry: Washer/Dryer Hookup, Laundry Room
Features
- Crown Molding, Vaulted Ceiling(s), Kitchen Island, Newly Painted, Pantry, Renovated, Split Bedroom, Bedroom, Kitchen, Living Room, Master Bedroom
- Flooring: Laminate
- Common walls with other units/homes: No Common Walls
Interior area
- Total structure area: 1,477
- Total interior livable area: 1,477 sqft
Property
Parking
- Total spaces: 4
- Parking features: Attached, Garage Door Opener
- Attached garage spaces: 2
- Has uncovered spaces: Yes
Features
- Stories: 1
- Patio & porch: Patio Open, Porch
- Exterior features: Rain Gutters, Renovated
- Pool features: None
- Has spa: Yes
- Spa features: MBath Whirlpool
- Fencing: Partial,Privacy
Lot
- Size: 0.25 Acres
- Dimensions: 178 x 78 x 174 x 78
- Features: Level
Details
- Parcel number: 243N22246000110190
- Zoning description: Resid Single Family
Construction
Type & style
- Home type: SingleFamily
- Architectural style: Traditional
- Property subtype: Single Family Residence
Materials
- Brick
- Roof: Roof Dimensional Shg
Condition
- Construction Complete
- Year built: 2006
Utilities & green energy
- Sewer: Septic Tank
- Water: Public
- Utilities for property: Electricity Connected
Community & neighborhood
Location
- Region: Crestview
- Subdivision: The Pines
Other
Other facts
- Listing terms: Conventional,FHA,VA Loan
Price history
| Date | Event | Price |
|---|---|---|
| 8/22/2024 | Sold | $290,000-1.7%$196/sqft |
Source: | ||
| 7/23/2024 | Pending sale | $295,000$200/sqft |
Source: | ||
| 7/17/2024 | Listed for sale | $295,000$200/sqft |
Source: | ||
Public tax history
| Year | Property taxes | Tax assessment |
|---|---|---|
| 2024 | $1,886 +2% | $160,047 -22.9% |
| 2023 | $1,849 +9.2% | $207,502 +11.8% |
| 2022 | $1,693 +16.4% | $185,623 +29.8% |
Find assessor info on the county website
Neighborhood: 32539
Nearby schools
GreatSchools rating
- 6/10Northwood Elementary SchoolGrades: PK-5Distance: 9.8 mi
- 8/10Davidson Middle SchoolGrades: 6-8Distance: 9.7 mi
- 4/10Crestview High SchoolGrades: 9-12Distance: 9.6 mi
Schools provided by the listing agent
- Elementary: Northwood
- Middle: Davidson
- High: Crestview
Source: ECAOR. This data may not be complete. We recommend contacting the local school district to confirm school assignments for this home.

Get pre-qualified for a loan
At Zillow Home Loans, we can pre-qualify you in as little as 5 minutes with no impact to your credit score.An equal housing lender. NMLS #10287.
Sell for more on Zillow
Get a free Zillow Showcase℠ listing and you could sell for .
$282,700
2% more+ $5,654
With Zillow Showcase(estimated)
$288,354

