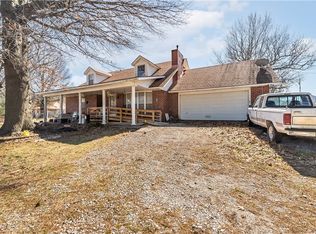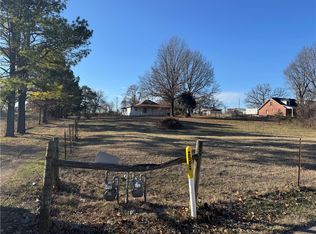Sold for $495,000
$495,000
4605 Falcon Rd, Springdale, AR 72762
4beds
2,419sqft
Single Family Residence
Built in 1997
2.13 Acres Lot
$518,700 Zestimate®
$205/sqft
$2,058 Estimated rent
Home value
$518,700
$467,000 - $576,000
$2,058/mo
Zestimate® history
Loading...
Owner options
Explore your selling options
What's special
Beautifully kept 2400 ft home on 2.13 acres with barn/shop building. This house features 4 or 5 bedrooms, 2 bathrooms, and 2 living areas. Kitchen features reclaimed hardwood, double sided fireplace with updated surround, primary bath features beautiful soaking tub and separate shower. Gorgeous sunroom situated on the south side of the home to let the sun shine in. Granite counters, garage connected by breezeway with lovely brick paths to 2 separate patio areas on the east side. Stone pathway to entrance with a sitting area amongst the landscaping. Roomy garden shed. Lots of landscaping surround this lovely home. Newer HVAC units, new garage door. Two adjoining parcels also available.
Zillow last checked: 8 hours ago
Listing updated: August 05, 2024 at 11:37am
Listed by:
Brenda Hathorn 479-756-1003,
Weichert REALTORS - The Griffin Company Springdale,
Philip Taldo 479-927-4405,
Weichert REALTORS - The Griffin Company Springdale
Bought with:
Joel Treat, EB00063167
Weichert REALTORS - The Griffin Company Springdale
Source: ArkansasOne MLS,MLS#: 1268066 Originating MLS: Northwest Arkansas Board of REALTORS MLS
Originating MLS: Northwest Arkansas Board of REALTORS MLS
Facts & features
Interior
Bedrooms & bathrooms
- Bedrooms: 4
- Bathrooms: 2
- Full bathrooms: 2
Heating
- Central, Gas
Cooling
- Central Air, Electric
Appliances
- Included: Built-In Range, Built-In Oven, Double Oven, Dishwasher, Gas Range, Gas Water Heater, Microwave, Self Cleaning Oven, ENERGY STAR Qualified Appliances, Plumbed For Ice Maker
Features
- Ceiling Fan(s), Pantry, Window Treatments, Sun Room
- Flooring: Carpet, Ceramic Tile, Reclaimed Wood, Wood
- Windows: Double Pane Windows, Vinyl, Blinds
- Basement: None
- Number of fireplaces: 1
- Fireplace features: Gas Log, Multi-Sided
Interior area
- Total structure area: 2,419
- Total interior livable area: 2,419 sqft
Property
Parking
- Total spaces: 2
- Parking features: Attached, Garage, Garage Door Opener
- Has attached garage: Yes
- Covered spaces: 2
Features
- Levels: Two
- Stories: 2
- Patio & porch: Covered, Patio, Porch
- Exterior features: Concrete Driveway
- Pool features: None
- Fencing: Privacy,Wood,Wire
- Waterfront features: None
Lot
- Size: 2.13 Acres
- Features: Corner Lot, City Lot, Level, Not In Subdivision, Open Lot
Details
- Additional structures: Barn(s), Outbuilding, Storage, Workshop
- Additional parcels included: 81529789485, 81529789500
- Parcel number: 81529789486
- Zoning description: Residential
- Special conditions: None
Construction
Type & style
- Home type: SingleFamily
- Architectural style: Country
- Property subtype: Single Family Residence
Materials
- Vinyl Siding
- Foundation: Slab
- Roof: Architectural,Shingle
Condition
- New construction: No
- Year built: 1997
Utilities & green energy
- Sewer: Septic Tank
- Water: Public
- Utilities for property: Cable Available, Electricity Available, Natural Gas Available, High Speed Internet Available, Phone Available, Septic Available, Water Available
Green energy
- Energy efficient items: Appliances
- Construction elements: Recycled Materials
Community & neighborhood
Security
- Security features: Smoke Detector(s)
Community
- Community features: Near Schools
Location
- Region: Springdale
- Subdivision: Springdale Outlots
Other
Other facts
- Road surface type: Paved
Price history
| Date | Event | Price |
|---|---|---|
| 8/5/2024 | Sold | $495,000$205/sqft |
Source: | ||
| 3/1/2024 | Listed for sale | $495,000$205/sqft |
Source: | ||
Public tax history
| Year | Property taxes | Tax assessment |
|---|---|---|
| 2024 | $215 -72.4% | $23,260 |
| 2023 | $778 -8.6% | $23,260 |
| 2022 | $851 | $23,260 |
Find assessor info on the county website
Neighborhood: 72762
Nearby schools
GreatSchools rating
- 6/10Thurman G. Smith Elementary SchoolGrades: PK-5Distance: 0.5 mi
- 7/10Central Junior High SchoolGrades: 8-9Distance: 1.4 mi
- 6/10Har-Ber High SchoolGrades: 9-12Distance: 2.1 mi
Schools provided by the listing agent
- District: Springdale
Source: ArkansasOne MLS. This data may not be complete. We recommend contacting the local school district to confirm school assignments for this home.

Get pre-qualified for a loan
At Zillow Home Loans, we can pre-qualify you in as little as 5 minutes with no impact to your credit score.An equal housing lender. NMLS #10287.

