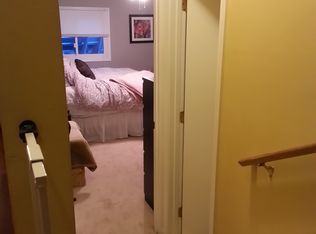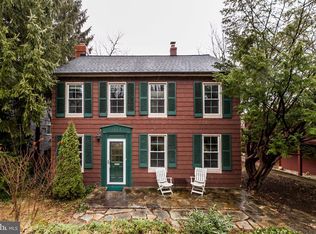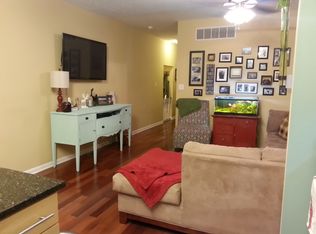A Whimsical Retreat in Roland Park! Tucked into the leafy, storybook streets of the Evergreen enclave, this semi-detached charmer hums with peaceful energy and timeless character. Surrounded by mature trees and chirping birds, this home feels more like a woodland escape than city living. Step inside to a warm and inviting living room, grounded by beautifully preserved hardwood floors and drenched in natural light. The dining area continues the flow with rich wood tones and sunny exposure. The renovated kitchen blends function and flair, featuring custom wooden cabinetry, granite counters, a classic tile backsplash, and a cozy eat-in space for slow Sunday breakfasts. Upstairs, you'll find two thoughtfully appointed bedrooms, a hallway walk-in closet for all your treasures, and a stylishly updated full bath. Enjoy serene mornings on the welcoming front porch with views of lush greenery - ideal for birdwatching, a cup of coffee, or simply soaking in the calm of nature. The rear deck is an entertainer#x2019;s dream, overlooking a fully fenced backyard - a private oasis just waiting for your summer gatherings or quiet evenings under the stars. Practicality meets rare convenience with two-car off-street parking - a true luxury in this beloved neighborhood. Thoughtful owner updates include fresh paint (2025), kitchen refresh with new countertops, backsplash, and paint (2023), renovated full bath (2023), new water heater (2023), fully fenced yard (2022), and HVAC system (2019). Located just steps from Roland Park Bagels Sandwiches and Miss Shirley#x2019;s Caf#xe9;, this home offers the perfect blend of neighborhood charm and accessibility. If you're craving a home with soul, serenity, and a touch of magic - this Evergreen haven just might be calling your name!
This property is off market, which means it's not currently listed for sale or rent on Zillow. This may be different from what's available on other websites or public sources.


