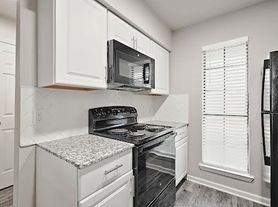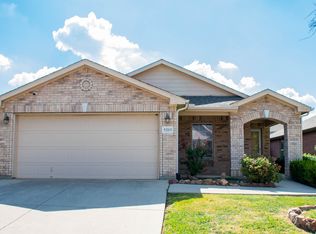Large Home with separate unfinished apartment in back yard HARDWOOD flooring. Beautifully renovated home with 2 story tiny home in back. Updated with granite throughout. RV or BOAT storage. Massive family room with massive stone fireplace, wood beams and new windows and sliding door to the exterior. UPDATED PLUMBING SYSTEM. Shows like a model home. For more properties like this visit Affordable Housing.
House for rent
$2,500/mo
4605 Redondo St, Fort Worth, TX 76180
5beds
--sqft
Price may not include required fees and charges.
Single family residence
Available now
-- Pets
Ceiling fan
-- Laundry
-- Parking
Fireplace
What's special
- 44 days |
- -- |
- -- |
Travel times
Looking to buy when your lease ends?
Consider a first-time homebuyer savings account designed to grow your down payment with up to a 6% match & 3.83% APY.
Facts & features
Interior
Bedrooms & bathrooms
- Bedrooms: 5
- Bathrooms: 2
- Full bathrooms: 2
Heating
- Fireplace
Cooling
- Ceiling Fan
Appliances
- Included: Disposal
Features
- Ceiling Fan(s)
- Has fireplace: Yes
Property
Parking
- Details: Contact manager
Features
- Exterior features: Lawn
Details
- Parcel number: 02770644
Construction
Type & style
- Home type: SingleFamily
- Property subtype: Single Family Residence
Community & HOA
Location
- Region: Fort Worth
Financial & listing details
- Lease term: Contact For Details
Price history
| Date | Event | Price |
|---|---|---|
| 8/23/2025 | Price change | $2,500-10.6% |
Source: Zillow Rentals | ||
| 7/31/2025 | Price change | $2,795-3.6% |
Source: Zillow Rentals | ||
| 7/10/2025 | Listed for rent | $2,900 |
Source: Zillow Rentals | ||
| 7/9/2025 | Listing removed | $2,900 |
Source: Zillow Rentals | ||
| 7/8/2025 | Listed for rent | $2,900+3.9% |
Source: Zillow Rentals | ||

