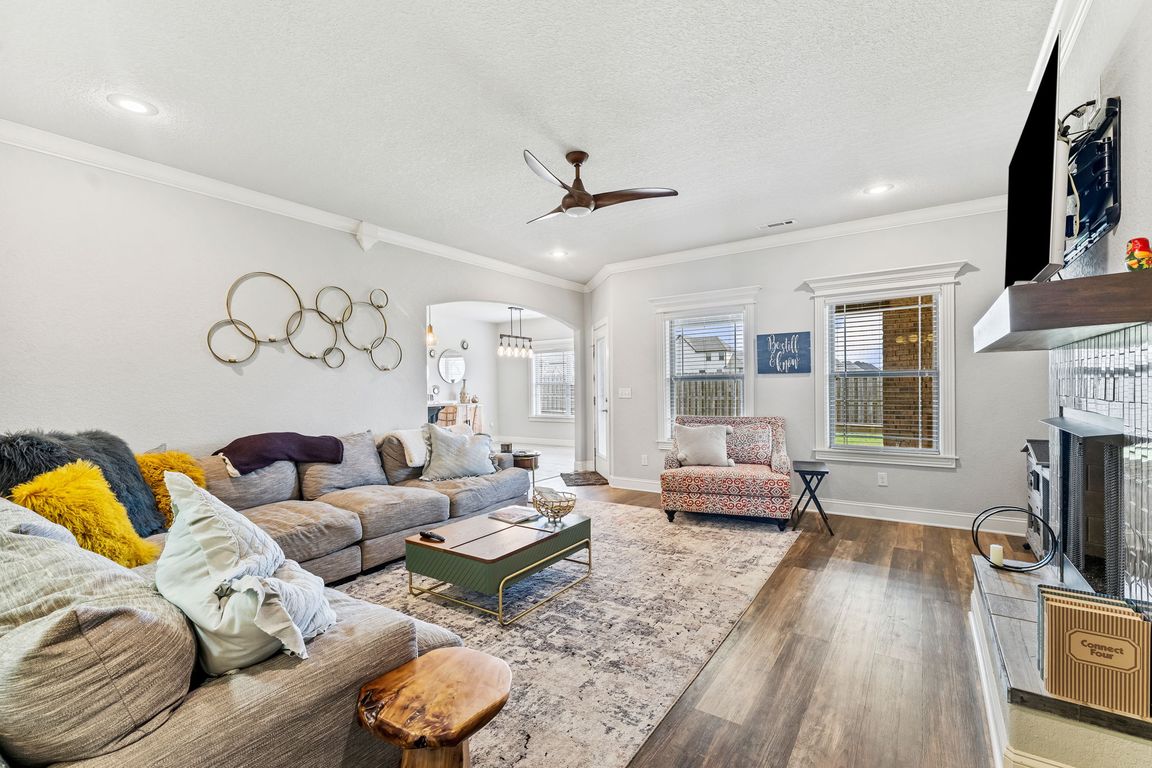
For salePrice cut: $5K (9/26)
$769,900
5beds
3,436sqft
4605 SW Barton St, Bentonville, AR 72713
5beds
3,436sqft
Single family residence
Built in 2017
10,018 sqft
3 Attached garage spaces
$224 price/sqft
$360 annually HOA fee
What's special
Ample storage spaceSeveral linens closetsGreat entertaining space
Prime location! *$6,000 in closing costs credit available with preferred lender* Quick close! In a hurry to move? Seller can close quickly. This home is 3 minutes to the Bentonville Community Center, 3 minutes to Wolf Park Mountain Bike Trail, 3 minutes to Brightfield Middle School & Willowbrook Elementary & easy ...
- 115 days |
- 537 |
- 17 |
Source: ArkansasOne MLS,MLS#: 1317194 Originating MLS: Northwest Arkansas Board of REALTORS MLS
Originating MLS: Northwest Arkansas Board of REALTORS MLS
Travel times
Living Room
Kitchen
Primary Bedroom
Zillow last checked: 8 hours ago
Listing updated: November 14, 2025 at 12:16pm
Listed by:
Madeline Smallwood 501-551-1390,
Collier & Associates- Rogers Branch 479-633-7411
Source: ArkansasOne MLS,MLS#: 1317194 Originating MLS: Northwest Arkansas Board of REALTORS MLS
Originating MLS: Northwest Arkansas Board of REALTORS MLS
Facts & features
Interior
Bedrooms & bathrooms
- Bedrooms: 5
- Bathrooms: 3
- Full bathrooms: 3
Primary bedroom
- Level: Main
Bedroom
- Level: Main
Bedroom
- Level: Main
Bedroom
- Level: Second
Primary bathroom
- Level: Main
Bathroom
- Level: Main
Bathroom
- Level: Second
Bonus room
- Level: Second
Dining room
- Level: Main
Heating
- Central, Gas
Cooling
- Central Air, Electric
Appliances
- Included: Double Oven, Dishwasher, Disposal, Gas Range, Gas Water Heater, Microwave, Refrigerator, Washer, Plumbed For Ice Maker
- Laundry: Washer Hookup, Dryer Hookup
Features
- Attic, Ceiling Fan(s), Eat-in Kitchen, Granite Counters, Pantry, Split Bedrooms, Storage, Walk-In Closet(s), Window Treatments
- Flooring: Carpet, Tile, Wood
- Windows: Double Pane Windows, Blinds
- Basement: None
- Number of fireplaces: 2
- Fireplace features: Living Room, Outside
Interior area
- Total structure area: 3,436
- Total interior livable area: 3,436 sqft
Video & virtual tour
Property
Parking
- Total spaces: 3
- Parking features: Attached, Garage, Garage Door Opener
- Has attached garage: Yes
- Covered spaces: 3
Features
- Levels: Two
- Stories: 2
- Patio & porch: Balcony, Brick, Covered, Patio, Porch
- Exterior features: Concrete Driveway
- Fencing: Partial,Privacy,Wood
- Waterfront features: None
Lot
- Size: 10,018.8 Square Feet
- Features: Central Business District, City Lot, Landscaped, Level, Subdivision
Details
- Additional structures: None
- Parcel number: 0117401000
- Zoning description: Residential
- Special conditions: None
- Wooded area: 0
Construction
Type & style
- Home type: SingleFamily
- Architectural style: Traditional
- Property subtype: Single Family Residence
Materials
- Brick
- Foundation: Slab
- Roof: Architectural,Shingle
Condition
- New construction: No
- Year built: 2017
Utilities & green energy
- Water: Public
- Utilities for property: Cable Available, Electricity Available, Natural Gas Available, Sewer Available, Water Available
Community & HOA
Community
- Features: Biking, Curbs, Near Schools, Shopping, Sidewalks, Trails/Paths
- Security: Security System, Fire Alarm, Smoke Detector(s)
- Subdivision: Edgar Estates Sub Bentonville
HOA
- Services included: See Agent
- HOA fee: $360 annually
Location
- Region: Bentonville
Financial & listing details
- Price per square foot: $224/sqft
- Tax assessed value: $627,090
- Annual tax amount: $5,148
- Date on market: 8/7/2025
- Cumulative days on market: 116 days
- Listing terms: ARM,Conventional,FHA,VA Loan