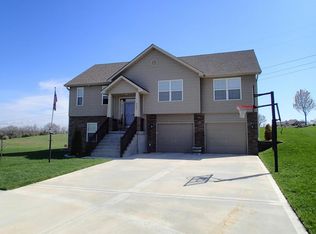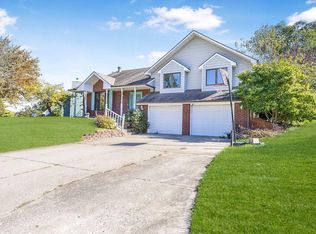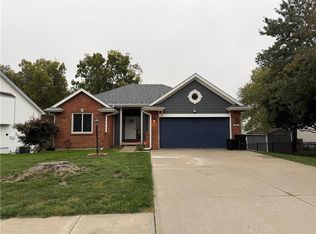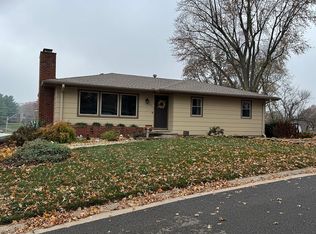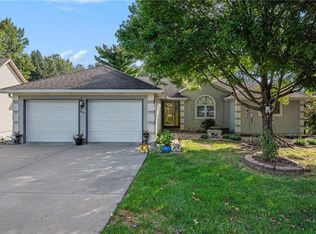This 3-bedroom, 3-bath home sits on a peaceful cul-de-sac, just minutes from shopping, dining, and highways.
The main floor offers a bright family room with fireplace, an updated kitchen with white cabinets, under-cabinet lighting, and beautiful counters, plus the convenience of main floor laundry. Two bedrooms share a full bath, while the spacious primary suite includes its own bath and walk-in closet.
The finished lower level adds a second family room, full bath, and walk-out access to the oversized two car garage. Perfect for entertaining, home office space, or movie nights.
Enjoy the outdoors with a newer deck, patio, fenced backyard, and fresh landscaping. Recent updates include a new heat pump, interior paint, storm door, updated lighting, hardwood floors, carpet, and a hot water heater tune-up.
Active
Price cut: $4.5K (10/13)
$365,000
4605 Stacey Way Ct, Saint Joseph, MO 64505
3beds
1,850sqft
Est.:
Single Family Residence
Built in 2010
8,276 Square Feet Lot
$-- Zestimate®
$197/sqft
$-- HOA
What's special
Fenced backyardPeaceful cul-de-sacNewer deckSecond family roomUpdated kitchenSpacious primary suiteFinished lower level
- 86 days |
- 376 |
- 27 |
Zillow last checked: 8 hours ago
Listing updated: November 04, 2025 at 11:11am
Listing Provided by:
Bobbi Howe 816-262-6102,
RE/MAX PROFESSIONALS,
Chuck Davis Real Estate Group,
RE/MAX PROFESSIONALS
Source: Heartland MLS as distributed by MLS GRID,MLS#: 2575331
Tour with a local agent
Facts & features
Interior
Bedrooms & bathrooms
- Bedrooms: 3
- Bathrooms: 3
- Full bathrooms: 3
Bathroom 3
- Level: Basement
Heating
- Heat Pump
Cooling
- Electric
Appliances
- Included: Dishwasher, Disposal, Refrigerator
- Laundry: Bedroom Level
Features
- Flooring: Carpet, Wood
- Basement: Finished
- Number of fireplaces: 1
- Fireplace features: Living Room
Interior area
- Total structure area: 1,850
- Total interior livable area: 1,850 sqft
- Finished area above ground: 1,409
- Finished area below ground: 441
Property
Parking
- Total spaces: 2
- Parking features: Attached, Basement
- Attached garage spaces: 2
Features
- Patio & porch: Deck
- Fencing: Metal
Lot
- Size: 8,276 Square Feet
Details
- Parcel number: 037.026004000007.091
Construction
Type & style
- Home type: SingleFamily
- Property subtype: Single Family Residence
Materials
- Brick Trim, Vinyl Siding
- Roof: Composition
Condition
- Year built: 2010
Utilities & green energy
- Sewer: Public Sewer
- Water: Public
Community & HOA
Community
- Subdivision: Other
HOA
- Has HOA: Yes
Location
- Region: Saint Joseph
Financial & listing details
- Price per square foot: $197/sqft
- Annual tax amount: $2,619
- Date on market: 9/15/2025
- Listing terms: Cash,Conventional,FHA,VA Loan
- Ownership: Private
Estimated market value
Not available
Estimated sales range
Not available
Not available
Price history
Price history
| Date | Event | Price |
|---|---|---|
| 10/13/2025 | Price change | $365,000-1.2%$197/sqft |
Source: | ||
| 10/2/2025 | Price change | $369,500-0.1%$200/sqft |
Source: | ||
| 9/15/2025 | Listed for sale | $369,900+2.8%$200/sqft |
Source: | ||
| 6/24/2025 | Sold | -- |
Source: | ||
| 5/29/2025 | Pending sale | $359,900$195/sqft |
Source: | ||
Public tax history
Public tax history
Tax history is unavailable.BuyAbility℠ payment
Est. payment
$2,136/mo
Principal & interest
$1774
Property taxes
$234
Home insurance
$128
Climate risks
Neighborhood: 64505
Nearby schools
GreatSchools rating
- NABuchanan Co. AcademyGrades: K-12Distance: 0.9 mi
- 7/10Oak Grove ElementaryGrades: PK-6Distance: 0.9 mi
- NAColgan Alt. Resource CenterGrades: K-12Distance: 2.6 mi
Schools provided by the listing agent
- Elementary: Oak Grove
- Middle: Robidoux
- High: Lafayette
Source: Heartland MLS as distributed by MLS GRID. This data may not be complete. We recommend contacting the local school district to confirm school assignments for this home.
- Loading
- Loading
