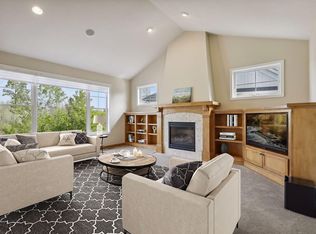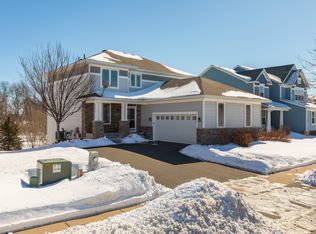Closed
$310,000
4605 Victor Path UNIT 7, Hugo, MN 55038
2beds
1,769sqft
Townhouse Side x Side
Built in 2010
5,662.8 Square Feet Lot
$307,100 Zestimate®
$175/sqft
$2,328 Estimated rent
Home value
$307,100
$289,000 - $329,000
$2,328/mo
Zestimate® history
Loading...
Owner options
Explore your selling options
What's special
Please see the 3D Tour. This move-in ready, south-facing modern townhouse features breathtaking nature views! It rests at the back of the neighborhood - low traffic, quiet & tranquil. The townhouse itself is awesome. Because it faces south, has tall ceilings & an open concept floor plan, AND has ENORMOUS windows throughout, natural light is so abundant. The main level features an open concept Living Room/Kitchen/Dining Room space, as well as a convenient 1/2 bath & walkout to a 16 x 6 deck that overlooks a beautiful pond. The Living Room features a beautiful gas fireplace. The Center Island kitchen is amazing, with Silestone countertops, upgraded stainless steel appliances and huge cabinets. Upstairs you will find a huge, open & bright loft space, recently updated laundry machines, a full bath and two bedrooms, including a Private Primary Suite, including a large walk-in closet & a deluxe 3/4 bath with a walk-in shower and a dual sink vanity. The walkout lower level features a home office and a large, insulated garage with additional storage space. The high-efficiency furnace was replaced in 2020. The refrigerator, range, washer & dryer have also been updated. Neutral carpet & paint throughout. 6-panel doors throughout. All kitchen & laundry appliances & window treatments included. The HOA includes lots of additional amenities, including a heated in-ground pool, tennis courts, a basketball court, picnic grounds, a clubhouse, parks & trails. Don't miss this great opportunity. Schedule your showing today! :)
Zillow last checked: 8 hours ago
Listing updated: May 06, 2025 at 03:49am
Listed by:
Lyman L Jenkins 612-490-2733,
RE/MAX Results,
Denise A Jenkins 612-418-6044
Bought with:
Kath Hammerseng- Sohus Real Estate Group
Edina Realty, Inc.
Greta E Hauschildt
Source: NorthstarMLS as distributed by MLS GRID,MLS#: 6682913
Facts & features
Interior
Bedrooms & bathrooms
- Bedrooms: 2
- Bathrooms: 3
- Full bathrooms: 1
- 3/4 bathrooms: 1
- 1/2 bathrooms: 1
Bedroom 1
- Level: Upper
- Area: 154 Square Feet
- Dimensions: 14x11
Bedroom 2
- Level: Upper
- Area: 120 Square Feet
- Dimensions: 12x10
Primary bathroom
- Level: Upper
- Area: 72 Square Feet
- Dimensions: 9x8
Bathroom
- Level: Upper
- Area: 40 Square Feet
- Dimensions: 8x5
Bathroom
- Level: Main
- Area: 30 Square Feet
- Dimensions: 6x5
Deck
- Level: Main
- Area: 96 Square Feet
- Dimensions: 16x6
Den
- Level: Lower
- Area: 120 Square Feet
- Dimensions: 12x10
Dining room
- Level: Main
- Area: 149.5 Square Feet
- Dimensions: 13x11.5
Kitchen
- Level: Main
- Area: 115 Square Feet
- Dimensions: 11.5x10
Laundry
- Level: Upper
- Area: 18 Square Feet
- Dimensions: 6x3
Living room
- Level: Main
- Area: 273 Square Feet
- Dimensions: 21x13
Loft
- Level: Upper
- Area: 301 Square Feet
- Dimensions: 21.5x14
Walk in closet
- Level: Upper
- Area: 40 Square Feet
- Dimensions: 8x5
Heating
- Forced Air, Fireplace(s)
Cooling
- Central Air
Appliances
- Included: Dishwasher, Disposal, Dryer, Electric Water Heater, ENERGY STAR Qualified Appliances, Water Filtration System, Microwave, Range, Refrigerator, Stainless Steel Appliance(s), Washer, Water Softener Owned
Features
- Basement: Block,Walk-Out Access
- Number of fireplaces: 1
- Fireplace features: Gas, Living Room
Interior area
- Total structure area: 1,769
- Total interior livable area: 1,769 sqft
- Finished area above ground: 1,769
- Finished area below ground: 0
Property
Parking
- Total spaces: 4
- Parking features: Attached, Asphalt, Garage Door Opener, Guest
- Attached garage spaces: 2
- Uncovered spaces: 2
- Details: Garage Dimensions (22x20), Garage Door Height (7), Garage Door Width (16)
Accessibility
- Accessibility features: None
Features
- Levels: Two
- Stories: 2
- Patio & porch: Deck
- Has private pool: Yes
- Pool features: In Ground, Heated, Outdoor Pool, Shared
- Fencing: None
- Has view: Yes
- View description: South
- Waterfront features: Pond
Lot
- Size: 5,662 sqft
- Features: Corner Lot, Property Adjoins Public Land, Many Trees
Details
- Foundation area: 704
- Parcel number: 1903121240092
- Zoning description: Residential-Multi-Family
Construction
Type & style
- Home type: Townhouse
- Property subtype: Townhouse Side x Side
- Attached to another structure: Yes
Materials
- Metal Siding, Shake Siding, Vinyl Siding
- Roof: Age 8 Years or Less,Asphalt
Condition
- Age of Property: 15
- New construction: No
- Year built: 2010
Utilities & green energy
- Electric: Circuit Breakers, 100 Amp Service
- Gas: Natural Gas
- Sewer: City Sewer/Connected
- Water: City Water/Connected
- Utilities for property: Underground Utilities
Community & neighborhood
Security
- Security features: Fire Sprinkler System
Location
- Region: Hugo
- Subdivision: Cic 273
HOA & financial
HOA
- Has HOA: Yes
- HOA fee: $480 monthly
- Amenities included: Fire Sprinkler System, In-Ground Sprinkler System, Other, Tennis Court(s)
- Services included: Maintenance Structure, Hazard Insurance, Lawn Care, Maintenance Grounds, Parking, Professional Mgmt, Recreation Facility, Trash, Shared Amenities, Snow Removal
- Association name: Associa Minnesota
- Association phone: 763-225-6400
Other
Other facts
- Road surface type: Paved
Price history
| Date | Event | Price |
|---|---|---|
| 5/2/2025 | Sold | $310,000$175/sqft |
Source: | ||
| 4/3/2025 | Pending sale | $310,000$175/sqft |
Source: | ||
| 3/21/2025 | Listed for sale | $310,000+97.7%$175/sqft |
Source: | ||
| 9/13/2012 | Sold | $156,800-4.7%$89/sqft |
Source: | ||
| 7/27/2012 | Listed for sale | $164,500-2%$93/sqft |
Source: Coldwell Banker Burnet - White Bear Lake #4175592 | ||
Public tax history
| Year | Property taxes | Tax assessment |
|---|---|---|
| 2024 | $3,488 +9.1% | $309,100 +10.9% |
| 2023 | $3,196 +9.7% | $278,800 +20.2% |
| 2022 | $2,914 +6.1% | $231,900 |
Find assessor info on the county website
Neighborhood: 55038
Nearby schools
GreatSchools rating
- 6/10Oneka Elementary SchoolGrades: PK-5Distance: 1.2 mi
- 6/10Central Middle SchoolGrades: 6-8Distance: 4.8 mi
- NAWhite Bear North Campus SeniorGrades: 9-10Distance: 4.5 mi
Get a cash offer in 3 minutes
Find out how much your home could sell for in as little as 3 minutes with a no-obligation cash offer.
Estimated market value
$307,100
Get a cash offer in 3 minutes
Find out how much your home could sell for in as little as 3 minutes with a no-obligation cash offer.
Estimated market value
$307,100

