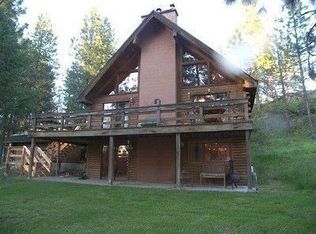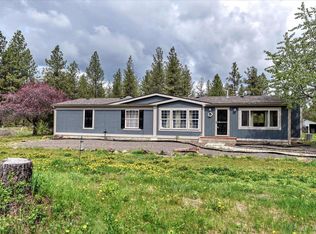Tucked away in the woods offering a comfort lifestyle not found in the city. Located 20 minutes from Spokane, Cheney/EWU, or Airport.
This property is off market, which means it's not currently listed for sale or rent on Zillow. This may be different from what's available on other websites or public sources.

