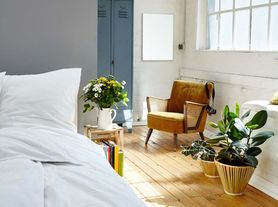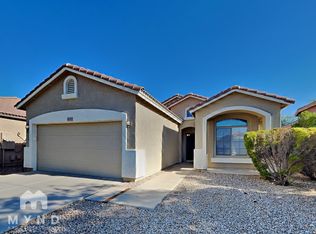GORGEOUS home in Maricopa Meadows. - open concept floor plan perfect for entertaining, kitchen with upgraded cabinets and new counter tops, Brand new Gas Range and huge master bedroom split from the other two bedrooms with separate tub and shower and large walk-in closet. When you enter the front door, you're greeted by the open-concept floor plan with lots of natural light, though the home has wood window treatments. All Rooms are tile. Relax on the covered patio after a hard day at work. This home sits on a nice lot with north/south exposure and beautiful mountain views in the front. Maricopa Meadows has a disc golf and 40 acres of Green Minimum 1 year lease may consider 18 months. Two and half car garage with storage cabinets. No Smokers See pet policy. (although a small dog may be considered)
GORGEOUS home in Maricopa Meadows. - open concept floor plan perfect for entertaining, kitchen with upgraded cabinets and new counter tops, and huge master bedroom split from the other two bedrooms with separate tub and shower and large walk-in closet. When you enter the front door, you're greeted by the open-concept floor plan with lots of natural light, though the home has window treatments. All Rooms are tile. Relax on the big covered patio after a hard day at work. This home sits on a nice lot with north/south exposure and beautiful mountain views in the front. Maricopa Meadows has a disc golf and 40 acres of Green Minimum 1 year lease may consider 18 months. 2.5 car garage with storage cabinets. No Smokers See pets policy (although a small dog may be considered)
House for rent
Accepts Zillow applications
$1,600/mo
46055 W Guilder Ave, Maricopa, AZ 85139
3beds
1,672sqft
Price may not include required fees and charges.
Single family residence
Available now
Small dogs OK
Central air
In unit laundry
Attached garage parking
Heat pump
What's special
Covered patioOpen concept floor planLots of natural lightBeautiful mountain viewsSeparate tub and showerNew counter topsLarge walk-in closet
- 23 days
- on Zillow |
- -- |
- -- |
Travel times
Facts & features
Interior
Bedrooms & bathrooms
- Bedrooms: 3
- Bathrooms: 2
- Full bathrooms: 2
Heating
- Heat Pump
Cooling
- Central Air
Appliances
- Included: Dishwasher, Dryer, Microwave, Oven, Refrigerator, Washer
- Laundry: In Unit
Features
- Walk In Closet
- Flooring: Tile
Interior area
- Total interior livable area: 1,672 sqft
Property
Parking
- Parking features: Attached, Garage
- Has attached garage: Yes
- Details: Contact manager
Features
- Exterior features: All Three Schools Walkable, Bicycle storage, Great Community Close to 347, Green belts, Parks, Exercise Stations, Lawn, Walk In Closet
Details
- Parcel number: 51233790
Construction
Type & style
- Home type: SingleFamily
- Property subtype: Single Family Residence
Community & HOA
Location
- Region: Maricopa
Financial & listing details
- Lease term: 1 Year
Price history
| Date | Event | Price |
|---|---|---|
| 9/30/2025 | Price change | $1,600-3%$1/sqft |
Source: Zillow Rentals | ||
| 9/17/2025 | Price change | $1,650-2.9%$1/sqft |
Source: Zillow Rentals | ||
| 9/10/2025 | Listed for rent | $1,700+21.4%$1/sqft |
Source: Zillow Rentals | ||
| 7/4/2020 | Listing removed | $1,400$1/sqft |
Source: Cactus Mountain Properties, LLC #6096886 | ||
| 6/30/2020 | Listed for rent | $1,400+30.2%$1/sqft |
Source: Cactus Mountain Properties, LLC #6096886 | ||

