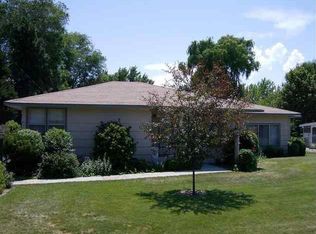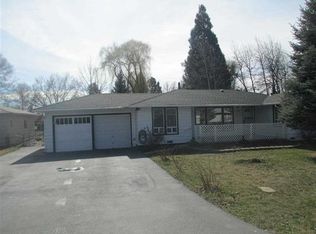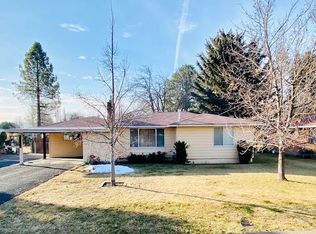Closed
$310,000
4606 Clinton Ave, Klamath Falls, OR 97603
3beds
2baths
1,398sqft
Single Family Residence
Built in 1948
0.34 Acres Lot
$315,900 Zestimate®
$222/sqft
$2,004 Estimated rent
Home value
$315,900
$265,000 - $376,000
$2,004/mo
Zestimate® history
Loading...
Owner options
Explore your selling options
What's special
Here's a super cute three bed 1and 1/2 bath home with a 2-car attached garage with tons of room in a wonderful south suburban neighborhood. This property has tons of parking with a RV hook up and large backyard with a large chicken coop and a big dog kennel and run. All of the appliances are less than four years old, and a new furnace and AC unit was installed in 2024, come check this beautiful home out.
Zillow last checked: 8 hours ago
Listing updated: April 11, 2025 at 12:13pm
Listed by:
Fisher Nicholson Realty, LLC 541-884-1717
Bought with:
eXp Realty, LLC
Source: Oregon Datashare,MLS#: 220195977
Facts & features
Interior
Bedrooms & bathrooms
- Bedrooms: 3
- Bathrooms: 2
Heating
- Forced Air, Natural Gas
Cooling
- Central Air
Appliances
- Included: Cooktop, Dishwasher, Refrigerator, Water Heater
Features
- Ceiling Fan(s), Shower/Tub Combo, Tile Shower, Walk-In Closet(s)
- Flooring: Carpet, Laminate
- Windows: Vinyl Frames, Wood Frames
- Basement: None
- Has fireplace: Yes
- Fireplace features: Wood Burning
- Common walls with other units/homes: No Common Walls
Interior area
- Total structure area: 1,398
- Total interior livable area: 1,398 sqft
Property
Parking
- Total spaces: 2
- Parking features: Driveway, RV Access/Parking
- Garage spaces: 2
- Has uncovered spaces: Yes
Features
- Levels: One
- Stories: 1
- Patio & porch: Patio
- Exterior features: RV Dump, RV Hookup
- Has view: Yes
- View description: Neighborhood
Lot
- Size: 0.34 Acres
Details
- Additional structures: Poultry Coop
- Parcel number: 552930
- Zoning description: SF
- Special conditions: Standard
Construction
Type & style
- Home type: SingleFamily
- Architectural style: Traditional
- Property subtype: Single Family Residence
Materials
- Double Wall/Staggered Stud
- Foundation: Concrete Perimeter
- Roof: Composition
Condition
- New construction: No
- Year built: 1948
Utilities & green energy
- Sewer: Public Sewer
- Water: Public
Community & neighborhood
Security
- Security features: Carbon Monoxide Detector(s), Smoke Detector(s)
Location
- Region: Klamath Falls
- Subdivision: Bureker Place
Other
Other facts
- Listing terms: Cash,Conventional,FHA,USDA Loan,VA Loan
- Road surface type: Paved
Price history
| Date | Event | Price |
|---|---|---|
| 4/7/2025 | Sold | $310,000$222/sqft |
Source: | ||
| 2/24/2025 | Pending sale | $310,000$222/sqft |
Source: | ||
| 2/18/2025 | Listed for sale | $310,000+113.8%$222/sqft |
Source: | ||
| 9/14/2018 | Sold | $145,000-2.7%$104/sqft |
Source: | ||
| 7/12/2018 | Listed for sale | $149,000$107/sqft |
Source: Rookstool Moden Realty Llc #2991806 | ||
Public tax history
| Year | Property taxes | Tax assessment |
|---|---|---|
| 2024 | $1,308 -6.5% | $107,960 +3% |
| 2023 | $1,398 +2.6% | $104,820 +3% |
| 2022 | $1,363 +14.8% | $101,770 +3% |
Find assessor info on the county website
Neighborhood: 97603
Nearby schools
GreatSchools rating
- 3/10Peterson Elementary SchoolGrades: K-6Distance: 0.2 mi
- 1/10Brixner Junior High SchoolGrades: 7-8Distance: 0.7 mi
- 5/10Mazama High SchoolGrades: 9-12Distance: 0.6 mi
Schools provided by the listing agent
- Elementary: Peterson Elem
- Middle: Brixner Junior High
- High: Mazama High
Source: Oregon Datashare. This data may not be complete. We recommend contacting the local school district to confirm school assignments for this home.

Get pre-qualified for a loan
At Zillow Home Loans, we can pre-qualify you in as little as 5 minutes with no impact to your credit score.An equal housing lender. NMLS #10287.


