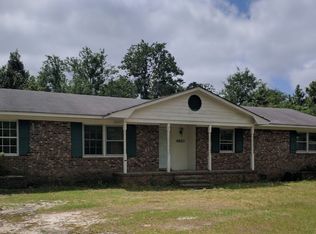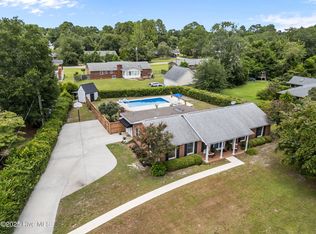Nice Ranch Home in one of Wilmington's most conveniently located neighborhoods. Large front and back yard. Home has 3 bedrooms, 2 full baths, 15'x11'living room, 11'x10'formal dining room, breakfast area in kitchen, 20'x13' Den with fireplace,single car garage with utility room and year round 18'x11' Carolina Room. Carolina Room is surrounded by 24x15 upper deck and 19x12 lower deck. Now for the shop person, there is a 23'x23' wired detached double car garage/workshop with storage above. Sellers have had new carpet put down in the Den and Carolina Room and refinished all the hardwoods in the bedrooms, hall, foyer, living and dining rooms. Fresh paint in all rooms. Home is move in ready and waiting for you. Close to shopping, Wrightsville Bch, Right at I-40, MLK Pkwy, ILM, & Downtown.
This property is off market, which means it's not currently listed for sale or rent on Zillow. This may be different from what's available on other websites or public sources.


