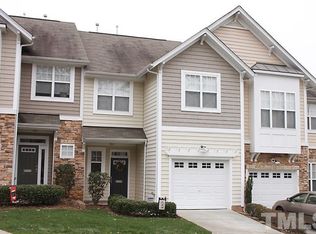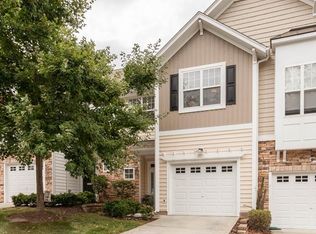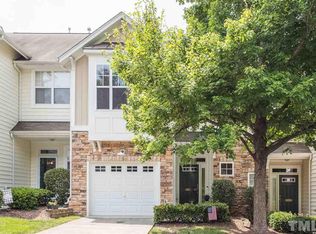Sold for $415,000
$415,000
4606 Kings Garden Rd, Raleigh, NC 27612
3beds
1,734sqft
Townhouse, Residential
Built in 2007
1,742.4 Square Feet Lot
$406,500 Zestimate®
$239/sqft
$2,061 Estimated rent
Home value
$406,500
$386,000 - $427,000
$2,061/mo
Zestimate® history
Loading...
Owner options
Explore your selling options
What's special
Bright, Spacious & Move-In Ready in Glenwood North! This 3-bedroom, 2.5-bathroom townhome offers 1,734 sqft of thoughtfully designed living space, facing serene trees for added privacy. The open floor plan is filled with natural light, showcasing a gorgeous kitchen with a modern layout, updated backsplash, SS appliances, and a seamless flow into the living room. Cozy up by the fireplace or enjoy meals in the dedicated dining area. Upstairs, the versatile loft is perfect for a home office or reading nook. The generously sized primary suite with tray ceilings features an ensuite bathroom with double vanities, a soaking tub, and a walk-in shower. Two additional bedrooms and a full bath complete the second level. Step outside to your screened porch and grilling patio, perfect for outdoor relaxation or entertaining guests! Plus, enjoy a new roof (2023), fresh interior paint, and a 1-car garage with extra shelving for storage. Enjoy top-tier amenities including a pool, clubhouse, fitness center, and sidewalks. Conveniently located near shopping, restaurants, I-440, I-540, Downtown Raleigh, and Umstead Park, this home is a true gem in an unbeatable location!
Zillow last checked: 8 hours ago
Listing updated: October 28, 2025 at 12:49am
Listed by:
Emili Tasler 919-219-5093,
Real Broker, LLC
Bought with:
Jennifer Benson Buckley, 308010
Coldwell Banker Advantage
Source: Doorify MLS,MLS#: 10079873
Facts & features
Interior
Bedrooms & bathrooms
- Bedrooms: 3
- Bathrooms: 3
- Full bathrooms: 2
- 1/2 bathrooms: 1
Heating
- Forced Air
Cooling
- Central Air
Appliances
- Included: Water Heater
- Laundry: Laundry Closet
Features
- Entrance Foyer, Open Floorplan
- Flooring: Carpet, Wood
- Number of fireplaces: 1
- Fireplace features: Living Room
Interior area
- Total structure area: 1,734
- Total interior livable area: 1,734 sqft
- Finished area above ground: 1,734
- Finished area below ground: 0
Property
Parking
- Total spaces: 1
- Parking features: Garage
- Attached garage spaces: 1
Features
- Levels: Two
- Stories: 2
- Patio & porch: Patio, Screened
- Pool features: Community
- Has view: Yes
Lot
- Size: 1,742 sqft
Details
- Parcel number: 0786383505
- Special conditions: Standard
Construction
Type & style
- Home type: Townhouse
- Architectural style: Traditional, Transitional
- Property subtype: Townhouse, Residential
Materials
- Stone Veneer, Vinyl Siding
- Foundation: Slab
- Roof: Shingle
Condition
- New construction: No
- Year built: 2007
Utilities & green energy
- Sewer: Public Sewer
- Water: Public
Community & neighborhood
Community
- Community features: Clubhouse, Fitness Center, Pool
Location
- Region: Raleigh
- Subdivision: Glenwood North Townhomes
HOA & financial
HOA
- Has HOA: Yes
- HOA fee: $170 monthly
- Amenities included: Clubhouse, Fitness Center, Pool
- Services included: Maintenance Grounds
Price history
| Date | Event | Price |
|---|---|---|
| 4/15/2025 | Sold | $415,000$239/sqft |
Source: | ||
| 3/7/2025 | Pending sale | $415,000$239/sqft |
Source: | ||
| 3/4/2025 | Price change | $415,000-5.7%$239/sqft |
Source: | ||
| 2/17/2025 | Listed for sale | $440,000+87.2%$254/sqft |
Source: Owner Report a problem | ||
| 5/31/2016 | Sold | $235,000+3.5%$136/sqft |
Source: | ||
Public tax history
| Year | Property taxes | Tax assessment |
|---|---|---|
| 2025 | $3,245 +0.4% | $369,763 |
| 2024 | $3,231 +14.1% | $369,763 +43.3% |
| 2023 | $2,832 +7.6% | $257,945 |
Find assessor info on the county website
Neighborhood: Northwest Raleigh
Nearby schools
GreatSchools rating
- 3/10Pleasant Grove ElementaryGrades: PK-5Distance: 6 mi
- 6/10Oberlin Middle SchoolGrades: 6-8Distance: 4.7 mi
- 7/10Needham Broughton HighGrades: 9-12Distance: 6.2 mi
Schools provided by the listing agent
- Elementary: Wake - York
- Middle: Wake - Oberlin
- High: Wake - Broughton
Source: Doorify MLS. This data may not be complete. We recommend contacting the local school district to confirm school assignments for this home.
Get a cash offer in 3 minutes
Find out how much your home could sell for in as little as 3 minutes with a no-obligation cash offer.
Estimated market value$406,500
Get a cash offer in 3 minutes
Find out how much your home could sell for in as little as 3 minutes with a no-obligation cash offer.
Estimated market value
$406,500


