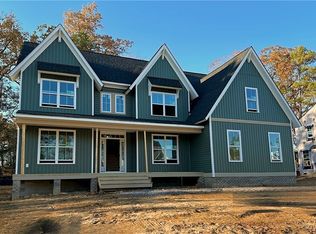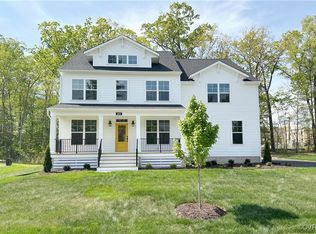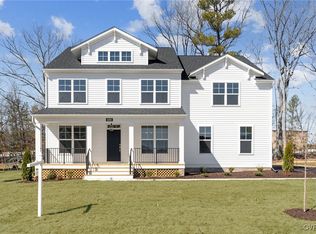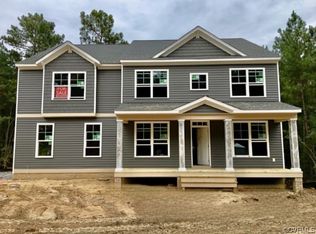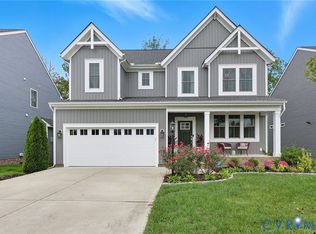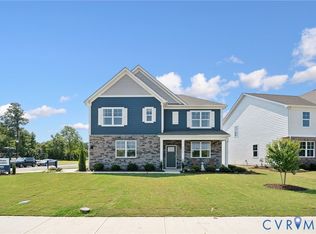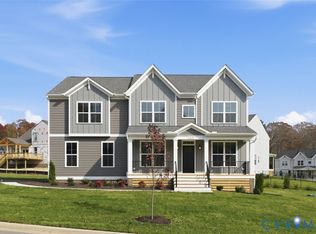The Hartfield Home Plan by Main Street Homes! This incredible two-story home features an oversized two-car garage, four spacious bedrooms, and 2.5 bathrooms. The open and bright first floor has a gourmet kitchen featuring a large island open to the nook and great room. The upstairs primary bedroom boasts two walk-in closets, a luxurious primary bathroom with a soaking tub, and more. The large second-floor laundry room is ideal for organization. In addition, families love the extra space that the loft provides. In Chesterfield County, Westerleigh offers more than just a great home—it offers a lifestyle. Enjoy quick access to Route 288, Westchester Commons, and downtown Richmond. Outdoor adventures await at Pocahontas State Park and the Swift Creek Reservoir, while local favorites like Uptown Alley, the Metro Richmond Zoo, and top-rated golf courses provide fun for all ages. With excellent schools, healthcare, and community spirit, Chesterfield is where you’ll love to live. Even more exciting, the area continues to grow with a new middle school opening in 2025, an elementary school in 2026, and a high school planned for 2027, making this a perfect place to call home for families seeking top-rated future educational options. Home to be built. Photos represent the floor plan, not the actual home.
Pending
$595,950
4606 Melbrook Way, Moseley, VA 23120
4beds
2,930sqft
Est.:
Single Family Residence
Built in 2025
-- sqft lot
$646,700 Zestimate®
$203/sqft
$110/mo HOA
What's special
First-floor primary bedroomVersatile loft areaPrivate water closetLarge bonus roomInviting great roomTwo-story foyerSpacious island
- 142 days |
- 7 |
- 0 |
Zillow last checked: 8 hours ago
Listing updated: August 05, 2025 at 06:38am
Listed by:
Kim Tierney 804-979-2381,
Virginia Colony Realty Inc
Source: CVRMLS,MLS#: 2516715 Originating MLS: Central Virginia Regional MLS
Originating MLS: Central Virginia Regional MLS
Facts & features
Interior
Bedrooms & bathrooms
- Bedrooms: 4
- Bathrooms: 3
- Full bathrooms: 2
- 1/2 bathrooms: 1
Primary bedroom
- Description: Ensuite bathroom, walk-in closet and more
- Level: Second
- Dimensions: 19.6 x 15.7
Bedroom 2
- Description: Carpet, walk-in closet
- Level: Second
- Dimensions: 15.10 x 11.2
Bedroom 3
- Description: Carpet, walk-in closet
- Level: Second
- Dimensions: 14.4 x 14.3
Bedroom 4
- Description: Carpet, walk-in closet
- Level: Second
- Dimensions: 11.4 x 12.11
Additional room
- Description: Flex Room
- Level: First
- Dimensions: 10.3 x 12.11
Additional room
- Description: Breakfast nook
- Level: First
- Dimensions: 11.0 x 12.4
Additional room
- Description: Mudroom
- Level: First
- Dimensions: 0 x 0
Additional room
- Description: Spacious Loft
- Level: Second
- Dimensions: 15.8 x 12.10
Dining room
- Level: First
- Dimensions: 11.4 x 12.11
Other
- Description: Tub & Shower
- Level: First
Other
- Description: Tub & Shower
- Level: Second
Great room
- Description: Open layout, optional fireplace
- Level: First
- Dimensions: 16.2 x 18.10
Half bath
- Level: First
Kitchen
- Level: First
- Dimensions: 0 x 0
Heating
- Electric, Heat Pump, Propane, Zoned
Cooling
- Electric, Heat Pump, Zoned
Appliances
- Included: Dishwasher, Disposal, Microwave
- Laundry: Washer Hookup, Dryer Hookup
Features
- Breakfast Area, Dining Area, Double Vanity, Granite Counters, High Ceilings, High Speed Internet, Kitchen Island, Loft, Bath in Primary Bedroom, Pantry, Wired for Data, Walk-In Closet(s)
- Flooring: Carpet, Laminate
- Windows: Screens
- Basement: Crawl Space
- Attic: Walk-In
Interior area
- Total interior livable area: 2,930 sqft
- Finished area above ground: 2,930
- Finished area below ground: 0
Property
Parking
- Total spaces: 2.5
- Parking features: Attached, Garage, Garage Door Opener
- Attached garage spaces: 2.5
Features
- Levels: Two
- Stories: 2
- Patio & porch: Rear Porch, Screened, Deck, Porch
- Exterior features: Deck, Porch
- Pool features: Outdoor Pool, Pool, Community
- Fencing: None
Details
- Parcel number: 706682237800000
- Special conditions: Corporate Listing
Construction
Type & style
- Home type: SingleFamily
- Architectural style: Craftsman
- Property subtype: Single Family Residence
Materials
- Drywall, Frame, Vinyl Siding
- Roof: Shingle
Condition
- New Construction,Under Construction
- New construction: Yes
- Year built: 2025
Utilities & green energy
- Sewer: Public Sewer
- Water: Public
Community & HOA
Community
- Features: Common Grounds/Area, Clubhouse, Home Owners Association, Playground, Pool
- Subdivision: Westerleigh
HOA
- Has HOA: Yes
- Amenities included: Management
- HOA fee: $110 monthly
Location
- Region: Moseley
Financial & listing details
- Price per square foot: $203/sqft
- Tax assessed value: $101,000
- Annual tax amount: $899
- Date on market: 7/20/2025
- Ownership: Corporate
- Ownership type: Corporation
Estimated market value
$646,700
$614,000 - $679,000
$3,573/mo
Price history
Price history
| Date | Event | Price |
|---|---|---|
| 8/5/2025 | Pending sale | $595,950$203/sqft |
Source: | ||
| 6/18/2025 | Price change | $595,950-9.7%$203/sqft |
Source: | ||
| 6/13/2025 | Price change | $659,754+1.8%$225/sqft |
Source: | ||
| 6/13/2025 | Listed for sale | $648,060-1.8%$221/sqft |
Source: | ||
| 5/1/2025 | Listing removed | $659,754$225/sqft |
Source: | ||
Public tax history
Public tax history
| Year | Property taxes | Tax assessment |
|---|---|---|
| 2025 | $899 -1.1% | $101,000 |
| 2024 | $909 | $101,000 |
Find assessor info on the county website
BuyAbility℠ payment
Est. payment
$3,566/mo
Principal & interest
$2875
Property taxes
$372
Other costs
$319
Climate risks
Neighborhood: 23120
Nearby schools
GreatSchools rating
- 6/10Grange Hall Elementary SchoolGrades: PK-5Distance: 3.6 mi
- 6/10Tomahawk Creek Middle SchoolGrades: 6-8Distance: 4.1 mi
- 9/10Cosby High SchoolGrades: 9-12Distance: 2.5 mi
Schools provided by the listing agent
- Elementary: Grange Hall
- Middle: Deep Creek
- High: Cosby
Source: CVRMLS. This data may not be complete. We recommend contacting the local school district to confirm school assignments for this home.
- Loading
