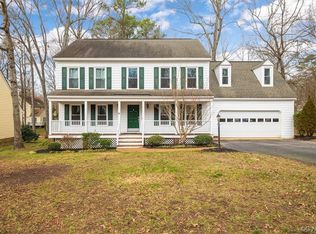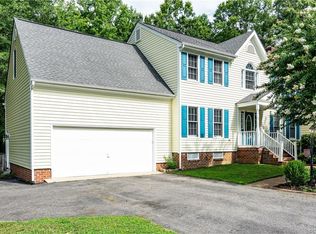Sold for $430,000
$430,000
4606 Oak Hollow Rd, Chester, VA 23831
4beds
2,751sqft
Single Family Residence
Built in 1989
10,628.64 Square Feet Lot
$434,600 Zestimate®
$156/sqft
$2,630 Estimated rent
Home value
$434,600
$409,000 - $465,000
$2,630/mo
Zestimate® history
Loading...
Owner options
Explore your selling options
What's special
Stunning 4-Bedroom Home in Highly Desirable Stoney Glen Subdivision. Welcome to this beautifully maintained 4-bedroom, 2.5-bath home nestled in the sought-after Stoney Glen neighborhood. Featuring timeless charm and modern upgrades, this spacious home boasts a bright, eat-in kitchen with granite countertops, stainless steel appliances, and ample cabinetry—perfect for both everyday living and entertaining.
Enjoy the inviting family room with a cozy fireplace, built-in shelving, and elegant French doors that open to a large deck overlooking a serene, private backyard. The formal dining and living rooms showcase rich hardwood floors and classic architectural details. Upstairs, the expansive primary suite offers a recently updated en-suite bath and a generous walk-in closet. Three additional bedrooms share a beautifully upgraded hall bath, while the oversized laundry room adds everyday convenience. A large unfinished room over the garage offers excellent potential and extra storage, and the floored walk-up attic is perfect for even more storage needs. Additional features include a two-car garage, encapsulated crawlspace, paved driveway, irrigation system, Trexs deck, generator hookup, and replacement windows. Best of all, this home is just a short walk from the community pool—ideal for summertime fun and relaxation. Don’t miss this rare opportunity—homes in Stoney Glen don’t stay on the market for long!
Zillow last checked: 8 hours ago
Listing updated: October 07, 2025 at 06:29am
Listed by:
Alan King 804-512-9856,
Larry King Realty
Bought with:
Austin Highfill, 0225203877
KW Metro Center
Source: CVRMLS,MLS#: 2511373 Originating MLS: Central Virginia Regional MLS
Originating MLS: Central Virginia Regional MLS
Facts & features
Interior
Bedrooms & bathrooms
- Bedrooms: 4
- Bathrooms: 3
- Full bathrooms: 2
- 1/2 bathrooms: 1
Primary bedroom
- Description: Carpet, Cfan, Walk-in closet
- Level: Second
- Dimensions: 11.10 x 18.2
Bedroom 2
- Description: Carpet, Cfan
- Level: Second
- Dimensions: 13.5 x 9.0
Bedroom 3
- Description: Carpet
- Level: Second
- Dimensions: 12.5 x 11.11
Bedroom 4
- Description: Carpet, CFan
- Level: Second
- Dimensions: 9.10 x 13.4
Dining room
- Description: HwFloors, CrownMolding
- Level: First
- Dimensions: 12.5 x 12.0
Family room
- Description: Carpet, Cfan, Fireplace, Built-Ins
- Level: First
- Dimensions: 21.4 x 12.52
Other
- Description: Tub & Shower
- Level: Second
Half bath
- Level: First
Kitchen
- Description: Granite Countertops, SS Appliances, Cfan
- Level: First
- Dimensions: 23.10 x 12.5
Laundry
- Description: Vinyl Floors
- Level: Second
- Dimensions: 9.11 x 7.11
Living room
- Description: HwFloors,CrownMolding
- Level: First
- Dimensions: 16.10 x 12.5
Heating
- Electric, Forced Air, Natural Gas
Cooling
- Central Air, Heat Pump, Attic Fan
Appliances
- Included: Dryer, Dishwasher, Electric Water Heater, Microwave, Refrigerator, Washer
Features
- Bookcases, Built-in Features, Ceiling Fan(s), Separate/Formal Dining Room, Eat-in Kitchen, Fireplace, Granite Counters, Cable TV, Walk-In Closet(s)
- Flooring: Partially Carpeted, Vinyl, Wood
- Basement: Crawl Space
- Attic: Walk-In,Walk-up
- Has fireplace: Yes
- Fireplace features: Masonry, Wood Burning
Interior area
- Total interior livable area: 2,751 sqft
- Finished area above ground: 2,751
- Finished area below ground: 0
Property
Parking
- Total spaces: 2
- Parking features: Attached, Direct Access, Driveway, Garage, Garage Door Opener, Paved
- Attached garage spaces: 2
- Has uncovered spaces: Yes
Features
- Levels: Two
- Stories: 2
- Patio & porch: Front Porch, Deck, Porch
- Exterior features: Deck, Porch, Paved Driveway
- Pool features: None, Community
Lot
- Size: 10,628 sqft
Details
- Parcel number: 790642407100000
- Zoning description: R9
Construction
Type & style
- Home type: SingleFamily
- Architectural style: Colonial,Two Story
- Property subtype: Single Family Residence
Materials
- Brick, Frame, Vinyl Siding
- Roof: Composition
Condition
- Resale
- New construction: No
- Year built: 1989
Utilities & green energy
- Sewer: Public Sewer
- Water: Public
Community & neighborhood
Community
- Community features: Playground, Pool
Location
- Region: Chester
- Subdivision: Stoney Glen
HOA & financial
HOA
- Has HOA: Yes
- HOA fee: $541 annually
- Services included: Clubhouse, Common Areas, Pool(s)
Other
Other facts
- Ownership: Individuals
- Ownership type: Sole Proprietor
Price history
| Date | Event | Price |
|---|---|---|
| 10/6/2025 | Sold | $430,000+0%$156/sqft |
Source: | ||
| 9/7/2025 | Pending sale | $429,950$156/sqft |
Source: | ||
| 6/16/2025 | Price change | $429,950-1.7%$156/sqft |
Source: | ||
| 6/2/2025 | Price change | $437,500-1.7%$159/sqft |
Source: | ||
| 5/16/2025 | Listed for sale | $445,000+74.5%$162/sqft |
Source: | ||
Public tax history
Tax history is unavailable.
Find assessor info on the county website
Neighborhood: 23831
Nearby schools
GreatSchools rating
- 3/10C.C. Wells Elementary SchoolGrades: PK-5Distance: 1 mi
- 2/10Carver Middle SchoolGrades: 6-8Distance: 1.6 mi
- 4/10Thomas Dale High SchoolGrades: 9-12Distance: 2.8 mi
Schools provided by the listing agent
- Elementary: Wells
- Middle: Carver
- High: Thomas Dale
Source: CVRMLS. This data may not be complete. We recommend contacting the local school district to confirm school assignments for this home.
Get a cash offer in 3 minutes
Find out how much your home could sell for in as little as 3 minutes with a no-obligation cash offer.
Estimated market value
$434,600

