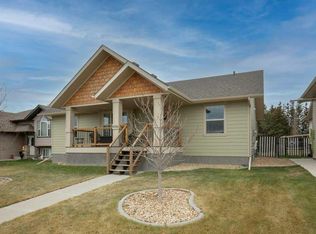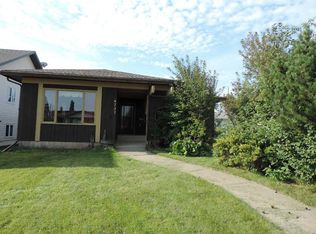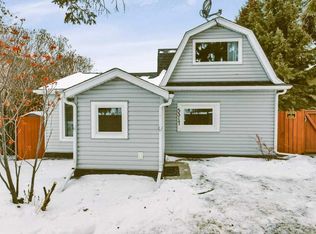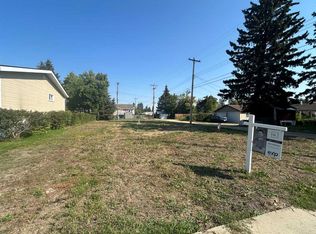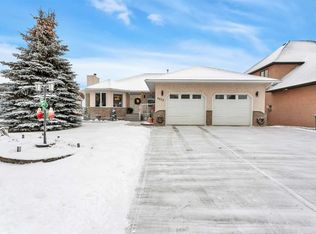4606 S 57th Ave, Rimbey, AB T0C 0M0
What's special
- 3 days |
- 31 |
- 2 |
Likely to sell faster than
Zillow last checked: 8 hours ago
Listing updated: January 16, 2026 at 03:30am
Blane Friesen, Associate,
Cir Realty
Facts & features
Interior
Bedrooms & bathrooms
- Bedrooms: 4
- Bathrooms: 3
- Full bathrooms: 3
Other
- Level: Main
- Dimensions: 11`11" x 11`2"
Bedroom
- Level: Main
- Dimensions: 10`3" x 10`10"
Bedroom
- Level: Main
- Dimensions: 9`11" x 11`11"
Bedroom
- Level: Basement
- Dimensions: 11`4" x 9`6"
Other
- Level: Main
- Dimensions: 7`3" x 4`11"
Other
- Level: Basement
- Dimensions: 5`0" x 9`2"
Other
- Level: Main
- Dimensions: 7`3" x 5`9"
Dining room
- Level: Main
- Dimensions: 11`4" x 14`1"
Other
- Level: Basement
- Dimensions: 13`11" x 15`10"
Game room
- Level: Basement
- Dimensions: 19`4" x 25`9"
Kitchen
- Level: Main
- Dimensions: 10`5" x 12`3"
Living room
- Level: Main
- Dimensions: 20`11" x 16`6"
Other
- Level: Basement
- Dimensions: 5`4" x 9`7"
Storage
- Level: Basement
- Dimensions: 5`0" x 4`0"
Storage
- Level: Basement
- Dimensions: 5`0" x 5`2"
Heating
- Forced Air
Cooling
- Central Air
Appliances
- Included: Dryer, Microwave, Refrigerator, Stove(s), Washer
- Laundry: In Bathroom
Features
- Bar, Bookcases, Vaulted Ceiling(s)
- Flooring: Carpet, Hardwood, Tile
- Basement: Full
- Number of fireplaces: 1
- Fireplace features: Brick Facing, Gas, Living Room, Mantle
Interior area
- Total interior livable area: 1,223 sqft
- Finished area below ground: 1,091
Video & virtual tour
Property
Parking
- Total spaces: 6
- Parking features: Double Garage Attached, Single Garage Detached
- Attached garage spaces: 3
Features
- Levels: One
- Stories: 1
- Patio & porch: Deck
- Exterior features: Fire Pit
- Fencing: None
- Has view: Yes
- Frontage length: 11.28M 37`0"
Lot
- Size: 8,276.4 Square Feet
- Features: Back Lane, Landscaped, Level, Pie Shaped Lot, Views
Details
- Parcel number: 104329850
- Zoning: R1
Construction
Type & style
- Home type: SingleFamily
- Architectural style: Bungalow
- Property subtype: Single Family Residence
Materials
- Brick, Vinyl Siding, Wood Frame
- Foundation: Concrete Perimeter
- Roof: Asphalt Shingle
Condition
- New construction: No
- Year built: 1994
Utilities & green energy
- Electric: 100 Amp Service
Community & HOA
Community
- Features: Golf, Playground
- Subdivision: NONE
HOA
- Has HOA: No
Location
- Region: Rimbey
Financial & listing details
- Price per square foot: C$327/sqft
- Date on market: 1/16/2026
- Inclusions: N/A
(403) 597-3068
By pressing Contact Agent, you agree that the real estate professional identified above may call/text you about your search, which may involve use of automated means and pre-recorded/artificial voices. You don't need to consent as a condition of buying any property, goods, or services. Message/data rates may apply. You also agree to our Terms of Use. Zillow does not endorse any real estate professionals. We may share information about your recent and future site activity with your agent to help them understand what you're looking for in a home.
Price history
Price history
Price history is unavailable.
Public tax history
Public tax history
Tax history is unavailable.Climate risks
Neighborhood: T0C
Nearby schools
GreatSchools rating
No schools nearby
We couldn't find any schools near this home.
- Loading
