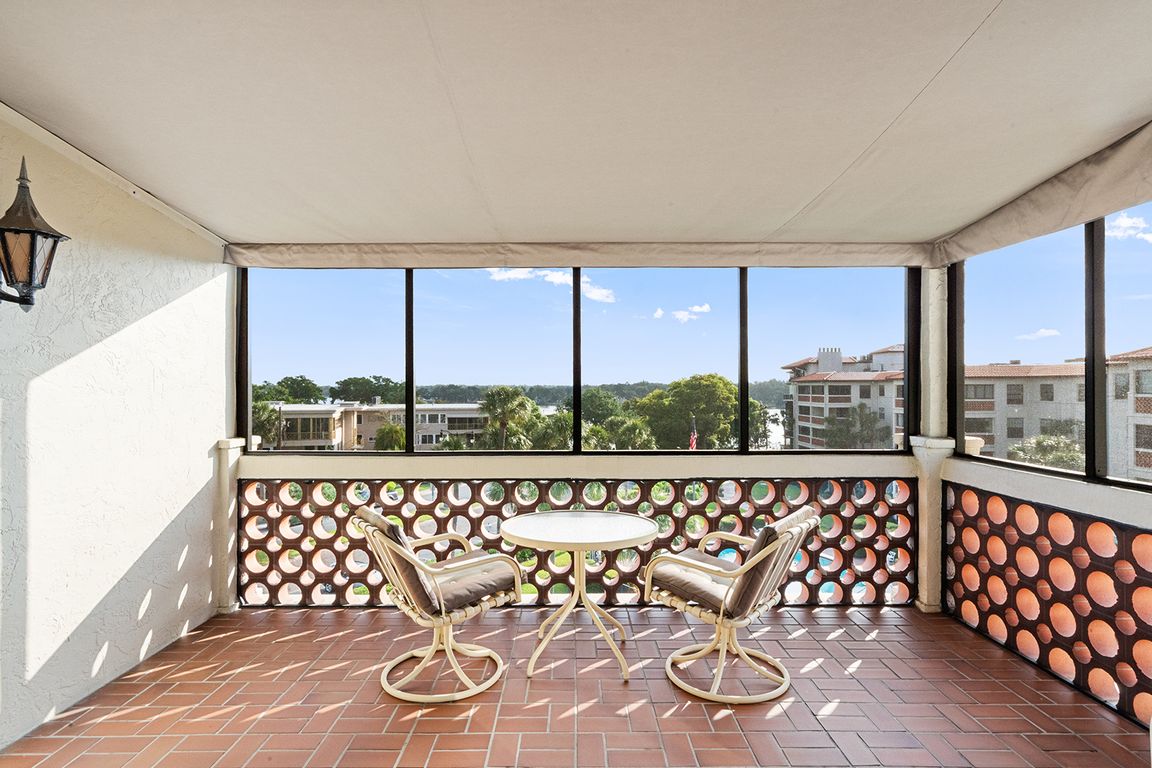
For sale
$879,000
2beds
1,143sqft
100 S Interlachen Ave APT 503, Winter Park, FL 32789
2beds
1,143sqft
Condominium
Built in 1971
1 Carport space
$769 price/sqft
$1,068 monthly HOA fee
What's special
Refined finishesTop-floor residenceCommunity dockGranite countertopsExceptional updatesCustom built-insCustom vanities
Welcome to The Cloisters, one of Winter Park’s established lakefront communities, ideally between Park Avenue and Lake Osceola. This top-floor residence, rarely available in the building, offers a turnkey lifestyle with exceptional updates and peaceful water views. The home’s oversized screened balcony, complete with a custom awning, creates an uncommon open-air ...
- 7 days
- on Zillow |
- 353 |
- 2 |
Likely to sell faster than
Source: Stellar MLS,MLS#: O6343006 Originating MLS: Orlando Regional
Originating MLS: Orlando Regional
Travel times
Living Room
Kitchen
Primary Bedroom
Balcony
Zillow last checked: 7 hours ago
Listing updated: September 15, 2025 at 09:40am
Listing Provided by:
Drew Henner 407-406-0662,
PREMIER SOTHEBY'S INTL. REALTY 407-644-3295
Source: Stellar MLS,MLS#: O6343006 Originating MLS: Orlando Regional
Originating MLS: Orlando Regional

Facts & features
Interior
Bedrooms & bathrooms
- Bedrooms: 2
- Bathrooms: 2
- Full bathrooms: 2
Primary bedroom
- Features: En Suite Bathroom, Built-in Closet
- Level: First
- Area: 192 Square Feet
- Dimensions: 16x12
Bedroom 2
- Features: Built-in Closet
- Level: First
- Area: 165 Square Feet
- Dimensions: 15x11
Primary bathroom
- Features: Shower No Tub
- Level: First
- Area: 48 Square Feet
- Dimensions: 8x6
Bathroom 2
- Features: Tub With Shower
- Level: First
- Area: 40 Square Feet
- Dimensions: 8x5
Balcony porch lanai
- Level: First
- Area: 130 Square Feet
- Dimensions: 10x13
Dining room
- Level: First
- Area: 154 Square Feet
- Dimensions: 11x14
Foyer
- Level: First
- Area: 55 Square Feet
- Dimensions: 11x5
Kitchen
- Level: First
- Area: 110 Square Feet
- Dimensions: 11x10
Living room
- Level: First
- Area: 168 Square Feet
- Dimensions: 12x14
Heating
- Central, Electric
Cooling
- Central Air
Appliances
- Included: Dishwasher, Disposal, Electric Water Heater, Exhaust Fan, Microwave, Range, Refrigerator
- Laundry: Common Area
Features
- Accessibility Features, Built-in Features, Crown Molding, Living Room/Dining Room Combo, Primary Bedroom Main Floor, Solid Wood Cabinets, Stone Counters, Thermostat, Walk-In Closet(s)
- Flooring: Brick/Stone, Carpet, Engineered Hardwood, Tile
- Doors: Sliding Doors
- Windows: Drapes, Shades, Shutters, Window Treatments
- Has fireplace: No
Interior area
- Total structure area: 1,267
- Total interior livable area: 1,143 sqft
Property
Parking
- Total spaces: 1
- Parking features: Assigned, Circular Driveway, Covered, Deeded, Electric Vehicle Charging Station(s), Ground Level, Guest
- Carport spaces: 1
- Has uncovered spaces: Yes
Features
- Levels: One
- Stories: 1
- Patio & porch: Covered, Patio, Screened
- Exterior features: Lighting, Rain Gutters
- Fencing: Fenced
- Has view: Yes
- View description: City, Garden, Pool, Water, Lake
- Has water view: Yes
- Water view: Water,Lake
- Waterfront features: Lake, Waterfront, Lake Privileges, Seawall, Skiing Allowed
- Body of water: LAKE OSCEOLA
Lot
- Features: City Lot, Landscaped, Near Golf Course, Near Public Transit, Sidewalk
- Residential vegetation: Bamboo, Mature Landscaping, Oak Trees, Trees/Landscaped
Details
- Parcel number: 062230141705030
- Zoning: R-4
- Special conditions: None
Construction
Type & style
- Home type: Condo
- Architectural style: Florida,Traditional
- Property subtype: Condominium
Materials
- Block, Concrete, Stucco
- Foundation: Slab
- Roof: Membrane,Tile
Condition
- New construction: No
- Year built: 1971
Utilities & green energy
- Sewer: Public Sewer
- Water: Public
- Utilities for property: BB/HS Internet Available, Cable Connected, Electricity Connected, Fire Hydrant, Phone Available, Sewer Connected, Underground Utilities, Water Connected
Community & HOA
Community
- Features: Dock, Lake, Water Access, Waterfront, Buyer Approval Required, Clubhouse, Community Mailbox, Fitness Center, Pool, Sidewalks, Special Community Restrictions
- Security: Security System Owned, Smoke Detector(s)
- Subdivision: CLOISTERS CONDO
HOA
- Has HOA: Yes
- Amenities included: Cable TV, Clubhouse, Elevator(s), Fitness Center, Laundry, Lobby Key Required, Maintenance, Pool, Storage
- Services included: Cable TV, Common Area Taxes, Community Pool, Reserve Fund, Insurance, Internet, Maintenance Structure, Maintenance Grounds, Maintenance Repairs, Manager, Pest Control, Pool Maintenance, Private Road, Sewer, Trash, Water
- HOA fee: $1,068 monthly
- HOA name: Laura Fadok
- HOA phone: 407-645-3525
- Pet fee: $0 monthly
Location
- Region: Winter Park
Financial & listing details
- Price per square foot: $769/sqft
- Tax assessed value: $533,687
- Annual tax amount: $7,843
- Date on market: 9/10/2025
- Listing terms: Cash,Conventional,FHA,VA Loan
- Ownership: Condominium
- Total actual rent: 0
- Electric utility on property: Yes
- Road surface type: Paved