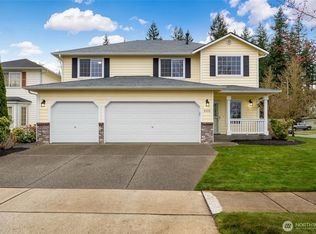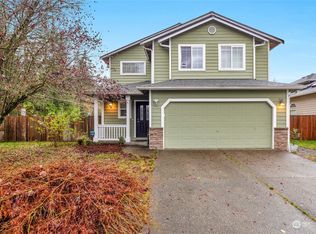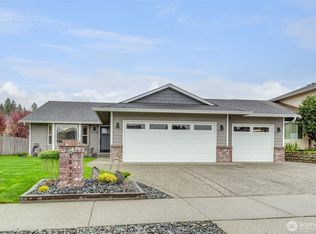Sold
Listed by:
Ryan Thune,
KW North Sound,
Jeryd Smith,
KW North Sound
Bought with: KG Realty
$649,950
4607 189th Street NE, Arlington, WA 98223
4beds
2,182sqft
Single Family Residence
Built in 2003
7,405.2 Square Feet Lot
$670,200 Zestimate®
$298/sqft
$3,061 Estimated rent
Home value
$670,200
$637,000 - $704,000
$3,061/mo
Zestimate® history
Loading...
Owner options
Explore your selling options
What's special
Gorgeous 2-Story home in Sky-Blue Estates in Arlington! 4 BR, 2.5 bath home with 3 CAR GARAGE! Kitchen features gas range, built-in microwave, ceramic title counters, breakfast bar plus small island and pantry. Formal dining area with coffered ceilings just off the kitchen. Slider out to covered deck. Perfect for entertaining! Living Room w/bay window and cozy gas FP. Upstairs has a large landing area/bonus room. Primary BR with private 5 piece bath. Level, Fully fenced backyard with firepit! Located on quiet cul de sac! Don't miss out on this great location and wonderful neighborhood – schedule your viewing today!
Zillow last checked: 8 hours ago
Listing updated: June 09, 2023 at 10:53am
Listed by:
Ryan Thune,
KW North Sound,
Jeryd Smith,
KW North Sound
Bought with:
Olga Kovalevich, 133886
KG Realty
Source: NWMLS,MLS#: 2057267
Facts & features
Interior
Bedrooms & bathrooms
- Bedrooms: 4
- Bathrooms: 3
- Full bathrooms: 2
- 1/2 bathrooms: 1
Primary bedroom
- Level: Second
Bedroom
- Level: Second
Bedroom
- Level: Second
Bedroom
- Level: Second
Bathroom full
- Level: Second
Bathroom full
- Level: Second
Other
- Level: Main
Bonus room
- Level: Second
Dining room
- Level: Main
Entry hall
- Level: Main
Kitchen with eating space
- Level: Main
Living room
- Level: Main
Utility room
- Level: Second
Heating
- Forced Air
Cooling
- None
Appliances
- Included: Dishwasher_, GarbageDisposal_, Microwave_, Trash Compactor, Dishwasher, Garbage Disposal, Microwave
Features
- Bath Off Primary, Dining Room, Walk-In Pantry
- Flooring: Ceramic Tile, Vinyl, Carpet
- Windows: Double Pane/Storm Window, Skylight(s)
- Basement: None
- Number of fireplaces: 1
- Fireplace features: Gas, Main Level: 1, FirePlace
Interior area
- Total structure area: 2,182
- Total interior livable area: 2,182 sqft
Property
Parking
- Total spaces: 3
- Parking features: Attached Garage
- Attached garage spaces: 3
Features
- Levels: Two
- Stories: 2
- Entry location: Main
- Patio & porch: Ceramic Tile, Wall to Wall Carpet, Bath Off Primary, Double Pane/Storm Window, Dining Room, Skylight(s), Vaulted Ceiling(s), Walk-In Closet(s), Walk-In Pantry, FirePlace
- Has view: Yes
- View description: Territorial
Lot
- Size: 7,405 sqft
- Features: Cul-De-Sac, Curbs, Paved, Sidewalk, Cable TV, Patio
- Topography: Level
Details
- Parcel number: 00955700003400
- Special conditions: Standard
Construction
Type & style
- Home type: SingleFamily
- Property subtype: Single Family Residence
Materials
- Wood Products
- Foundation: Poured Concrete
- Roof: Composition
Condition
- Year built: 2003
Utilities & green energy
- Electric: Company: PUD
- Sewer: Sewer Connected, Company: City of Arlington
- Water: Public, Company: City of Arlington
Community & neighborhood
Location
- Region: Arlington
- Subdivision: Arlington
Other
Other facts
- Listing terms: Cash Out,Conventional,FHA,VA Loan
- Cumulative days on market: 739 days
Price history
| Date | Event | Price |
|---|---|---|
| 6/8/2023 | Sold | $649,950$298/sqft |
Source: | ||
| 5/13/2023 | Pending sale | $649,950$298/sqft |
Source: | ||
| 5/3/2023 | Price change | $649,950-1.5%$298/sqft |
Source: | ||
| 4/19/2023 | Listed for sale | $660,000+184%$302/sqft |
Source: | ||
| 10/28/2003 | Sold | $232,433$107/sqft |
Source: | ||
Public tax history
| Year | Property taxes | Tax assessment |
|---|---|---|
| 2024 | $5,311 +11.7% | $611,100 +10.5% |
| 2023 | $4,753 +7.3% | $553,100 -3.4% |
| 2022 | $4,428 +0.6% | $572,700 +21.5% |
Find assessor info on the county website
Neighborhood: Arlington Bluff
Nearby schools
GreatSchools rating
- 4/10Presidents Elementary SchoolGrades: PK-5Distance: 2.9 mi
- 3/10Haller Middle SchoolGrades: 6-8Distance: 2.7 mi
- 8/10Arlington High SchoolGrades: 9-12Distance: 2.4 mi

Get pre-qualified for a loan
At Zillow Home Loans, we can pre-qualify you in as little as 5 minutes with no impact to your credit score.An equal housing lender. NMLS #10287.



