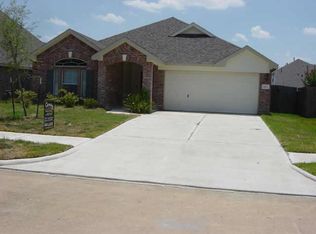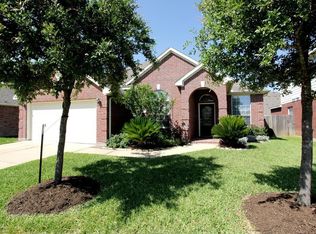COME SEE THIS GEM. HOUSE HAS STONE ELEVATION LIKE THE NEWER HOMES IN THE NEIGHBORHOOD. WALK IN & IT'S AN OPEN FLOOR PLAN WITH TWO COAT CLOSETS AT ENTRY. THE KITCHEN HAS 2 PANTRIES. MASTER BATH HAS SEPARATE SHOWER & TUB WITH A LARGE WALK-IN CLOSET. UPGRADES ARE ELECTRIC MOCK FIREPLACE SURROUNDED IN STONE, STONE ACCENT WALL IN DINNING ROOM, CROWN MOLDING & RECESS LIGHTING IN THE LIVING ROOM & DINNING ROOM. GRANITE COUNTER-TOPS IN KITCHEN, ISLAND & BATHROOMS. RECESS LIGHTING & LAMINATE WOOD FLOORS THROUGHOUT HOUSE EXCEPT FOR THE WET AREAS IT HAS TILE. HOUSE HAS NEVER BEEN FLOODED? PLEASE CONFIRM ROOM DIMENSIONS THEY ARE APPROXIMATE.
This property is off market, which means it's not currently listed for sale or rent on Zillow. This may be different from what's available on other websites or public sources.

