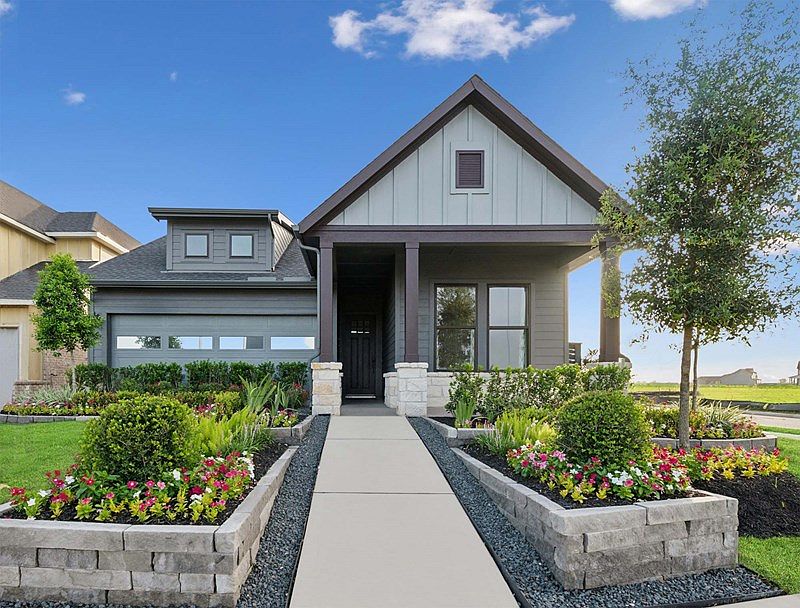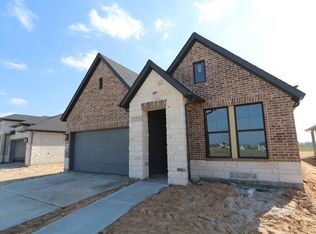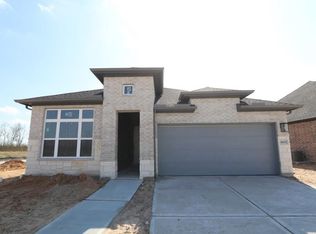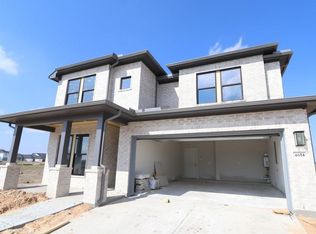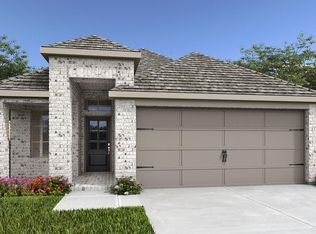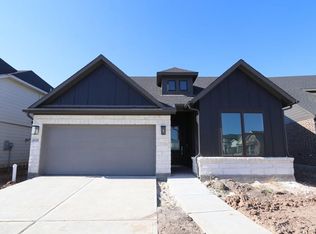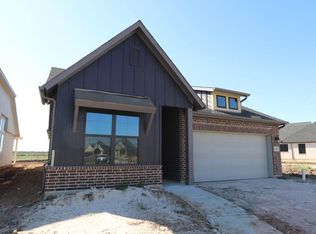4607 Compass Ave, Richmond, TX 77469
What's special
- 121 days |
- 54 |
- 3 |
Zillow last checked: 8 hours ago
Listing updated: 19 hours ago
Beverly Bradley TREC #0181890 832-975-8828,
Weekley Properties Beverly Bradley
Travel times
Schedule tour
Select your preferred tour type — either in-person or real-time video tour — then discuss available options with the builder representative you're connected with.
Open houses
Facts & features
Interior
Bedrooms & bathrooms
- Bedrooms: 3
- Bathrooms: 2
- Full bathrooms: 2
Rooms
- Room types: Utility Room
Primary bathroom
- Features: Primary Bath: Double Sinks, Primary Bath: Separate Shower, Primary Bath: Soaking Tub
Kitchen
- Features: Kitchen Island, Kitchen open to Family Room, Pantry, Pots/Pans Drawers, Under Cabinet Lighting
Heating
- Natural Gas, Zoned
Cooling
- Ceiling Fan(s), Electric, Zoned
Appliances
- Included: ENERGY STAR Qualified Appliances, Water Heater, Disposal, Convection Oven, Microwave, Dishwasher
Features
- All Bedrooms Down, En-Suite Bath, Primary Bed - 1st Floor, Walk-In Closet(s)
- Windows: Insulated/Low-E windows
Interior area
- Total structure area: 1,891
- Total interior livable area: 1,891 sqft
Video & virtual tour
Property
Parking
- Total spaces: 2
- Parking features: Attached
- Attached garage spaces: 2
Features
- Stories: 1
- Patio & porch: Covered, Patio/Deck, Porch
- Exterior features: Side Yard, Sprinkler System
- Fencing: Back Yard
Lot
- Size: 6,272.64 Square Feet
- Features: Back Yard, Corner Lot, Subdivided, 0 Up To 1/4 Acre
Construction
Type & style
- Home type: SingleFamily
- Architectural style: Traditional
- Property subtype: Single Family Residence
Materials
- Batts Insulation, Foam Insulation, Spray Foam Insulation, Brick, Cement Siding, Stone
- Foundation: Slab
- Roof: Composition,Energy Star/Reflective Roof
Condition
- New construction: Yes
- Year built: 2025
Details
- Builder name: David Weekley Homes
Utilities & green energy
- Sewer: Public Sewer
- Water: Public
Green energy
- Green verification: ENERGY STAR Certified Homes, Environments for Living, HERS Index Score
- Energy efficient items: Thermostat, Lighting, HVAC, HVAC>15 SEER, Insulation
Community & HOA
Community
- Subdivision: Austin Point
HOA
- Has HOA: Yes
- HOA fee: $1,400 annually
Location
- Region: Richmond
Financial & listing details
- Price per square foot: $188/sqft
- Date on market: 8/11/2025
- Listing terms: Cash,Conventional,FHA,VA Loan
- Road surface type: Concrete, Curbs
About the community
Starting rate as a low as 3.99% on select quick move-in homes*
Starting rate as a low as 3.99% on select quick move-in homes*. Offer valid September, 23, 2025 to January, 1, 2026.Source: David Weekley Homes
9 homes in this community
Available homes
| Listing | Price | Bed / bath | Status |
|---|---|---|---|
Current home: 4607 Compass Ave | $355,000 | 3 bed / 2 bath | Available |
| 4611 Compass Ave | $340,000 | 3 bed / 2 bath | Available |
| 10710 Midnight Ct | $345,000 | 3 bed / 2 bath | Available |
| 5011 N Star Trl | $375,000 | 3 bed / 2 bath | Available |
| 5018 Pegasus Way | $380,000 | 3 bed / 2 bath | Available |
| 4603 Compass Ave | $385,000 | 3 bed / 2 bath | Available |
| 5019 N Star Trl | $385,000 | 4 bed / 3 bath | Available |
| 4614 Compass Ave | $410,000 | 4 bed / 4 bath | Available |
| 10706 Midnight Ct | $425,000 | 4 bed / 3 bath | Available |
Source: David Weekley Homes
Contact builder

By pressing Contact builder, you agree that Zillow Group and other real estate professionals may call/text you about your inquiry, which may involve use of automated means and prerecorded/artificial voices and applies even if you are registered on a national or state Do Not Call list. You don't need to consent as a condition of buying any property, goods, or services. Message/data rates may apply. You also agree to our Terms of Use.
Learn how to advertise your homesEstimated market value
$349,700
$332,000 - $367,000
Not available
Price history
| Date | Event | Price |
|---|---|---|
| 9/25/2025 | Price change | $355,000-9%$188/sqft |
Source: | ||
| 9/13/2025 | Price change | $390,000-5.3%$206/sqft |
Source: | ||
| 8/11/2025 | Listed for sale | $411,911$218/sqft |
Source: | ||
Public tax history
Monthly payment
Neighborhood: 77469
Nearby schools
GreatSchools rating
- 8/10William VelasquezGrades: PK-5Distance: 5.7 mi
- 9/10Reading J High SchoolGrades: 6-8Distance: 4.1 mi
- 7/10George Ranch High SchoolGrades: 9-12Distance: 4 mi
Schools provided by the builder
- Elementary: Velasquez Elementary School
- Middle: Reading Junior High School
- High: George Ranch High School
- District: Lamar Consolidated School District
Source: David Weekley Homes. This data may not be complete. We recommend contacting the local school district to confirm school assignments for this home.
