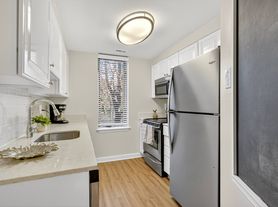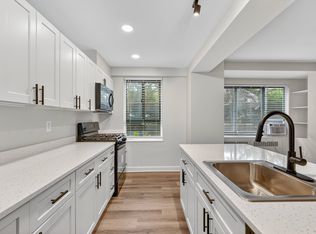Distinctive Art Deco style combined with modern community amenities in a desirable location surrounded by convenient shopping dining and entertainment destinations--this is life at The Chesapeake Apartments.
Residents of our stylish Washington DC apartments enjoy spacious open layouts with impressive 9 foot ceilings, two-tone paint, polished parquet flooring, and large windows with wonderful views of the Connecticut Ave. And with luxury amenities like a newly upgraded high-end fitness center, billiards room and lounge, business center with Wi-Fi and a beautifully landscaped courtyard with summer kitchen & grills, it truly doesn't get better than The Chesapeake.
And, with our coveted location just blocks from the Van Ness Metro and minutes from the heart of DC, work school and play are never far away when you choose The Chesapeake Apartments in Washington DC.
Professionally managed by Horning Brothers: more than 55 years of community building!
Apartment for rent
Special offer
$2,100/mo
4607 Connecticut Ave NW #820, Washington, DC 20008
1beds
876sqft
Price may not include required fees and charges.
Apartment
Available now
Cats, dogs OK
Air conditioner, ceiling fan
Shared laundry
Parking lot parking
What's special
Polished parquet flooringTwo-tone paint
- 103 days |
- -- |
- -- |
District law requires that a housing provider state that the housing provider will not refuse to rent a rental unit to a person because the person will provide the rental payment, in whole or in part, through a voucher for rental housing assistance provided by the District or federal government.
Travel times
Looking to buy when your lease ends?
Consider a first-time homebuyer savings account designed to grow your down payment with up to a 6% match & a competitive APY.
Facts & features
Interior
Bedrooms & bathrooms
- Bedrooms: 1
- Bathrooms: 1
- Full bathrooms: 1
Cooling
- Air Conditioner, Ceiling Fan
Appliances
- Laundry: Shared
Features
- Ceiling Fan(s), Elevator, Storage, Walk-In Closet(s)
- Flooring: Hardwood
- Windows: Window Coverings
Interior area
- Total interior livable area: 876 sqft
Property
Parking
- Parking features: Parking Lot, Other
- Details: Contact manager
Features
- Exterior features: 3 Blocks to Van Ness Metro Station, 9-foot Ceilings, Bicycle storage, Business Center, Butterfly and Herb Gardens, Guest Room, Light-filled Rooms, Monthly Resident Events, Now Serving Gourmet Coffee, On-site Dry Cleaning, Package Receiving, Parking Available, Stylish Corridors with Cabana Doors, Sunrooms with French Doors*, Tennis Court(s), Unique Art Deco, Custom Designed Apartments, Vintage
Construction
Type & style
- Home type: Apartment
- Property subtype: Apartment
Utilities & green energy
- Utilities for property: Cable Available
Building
Details
- Building name: The Chesapeake
Management
- Pets allowed: Yes
Community & HOA
Community
- Features: Fitness Center, Tennis Court(s)
HOA
- Amenities included: Fitness Center, Tennis Court(s)
Location
- Region: Washington
Financial & listing details
- Lease term: 1 Months
Price history
| Date | Event | Price |
|---|---|---|
| 11/7/2025 | Price change | $2,100-15%$2/sqft |
Source: Zillow Rentals | ||
| 10/31/2025 | Price change | $2,470-7.5%$3/sqft |
Source: Zillow Rentals | ||
| 9/10/2025 | Listed for rent | $2,670+18.4%$3/sqft |
Source: Zillow Rentals | ||
| 8/21/2025 | Listing removed | $2,256$3/sqft |
Source: Zillow Rentals | ||
| 8/20/2025 | Price change | $2,256-14.6%$3/sqft |
Source: Zillow Rentals | ||
Neighborhood: Forest Hills
There are 13 available units in this apartment building
- Special offer! Up to Two Months Free Rent!* *Restrictions Apply. Contact Leasing Office for Details.

