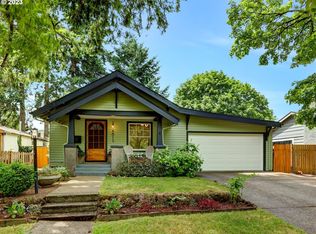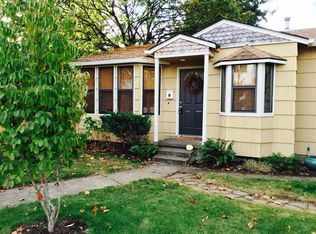Sold
$449,000
4607 SE 88th Ave, Portland, OR 97266
3beds
1,104sqft
Residential, Single Family Residence
Built in 1957
6,098.4 Square Feet Lot
$444,000 Zestimate®
$407/sqft
$2,425 Estimated rent
Home value
$444,000
$417,000 - $471,000
$2,425/mo
Zestimate® history
Loading...
Owner options
Explore your selling options
What's special
This beautifully updated mid-century ranch blends timeless charm with modern upgrades. The home features a spacious open-concept layout centered around a stunning kitchen with a large island, leathered granite countertops and custom cabinetry. Upgrades include new flooring, an ensuite bathroom with a walk-in shower, newer electrical, plumbing, trusses, roof, gutters, insulation, sheetrock, fixtures, central air and heating system. Nestled on a private corner lot with raised garden beds and a patio—perfect for relaxing or entertaining. Close to parks, shopping and transportation. [Home Energy Score = 5. HES Report at https://rpt.greenbuildingregistry.com/hes/OR10076786]
Zillow last checked: 8 hours ago
Listing updated: June 30, 2025 at 04:14am
Listed by:
Darcie Alexander 503-928-3682,
Think Real Estate,
Emily Michel 503-290-8637,
Think Real Estate
Bought with:
Allison Fuller, 200603614
Keller Williams Sunset Corridor
Source: RMLS (OR),MLS#: 425415103
Facts & features
Interior
Bedrooms & bathrooms
- Bedrooms: 3
- Bathrooms: 2
- Full bathrooms: 2
- Main level bathrooms: 2
Primary bedroom
- Features: Closet, Suite, Wallto Wall Carpet
- Level: Main
- Area: 130
- Dimensions: 10 x 13
Bedroom 2
- Features: Closet, Wallto Wall Carpet
- Level: Main
- Area: 130
- Dimensions: 10 x 13
Bedroom 3
- Features: Closet, Wallto Wall Carpet
- Level: Main
- Area: 117
- Dimensions: 9 x 13
Kitchen
- Features: Dishwasher, Island, Microwave, Free Standing Range, Free Standing Refrigerator, Laminate Flooring
- Level: Main
- Area: 180
- Width: 20
Living room
- Features: Fireplace, Laminate Flooring
- Level: Main
- Area: 247
- Dimensions: 13 x 19
Heating
- Forced Air, Fireplace(s)
Cooling
- Central Air
Appliances
- Included: Dishwasher, Free-Standing Range, Free-Standing Refrigerator, Microwave, Plumbed For Ice Maker, Stainless Steel Appliance(s), Washer/Dryer, Gas Water Heater
- Laundry: Laundry Room
Features
- Closet, Kitchen Island, Suite
- Flooring: Laminate, Wall to Wall Carpet
- Windows: Double Pane Windows, Vinyl Frames
- Basement: Crawl Space
- Number of fireplaces: 1
- Fireplace features: Wood Burning
Interior area
- Total structure area: 1,104
- Total interior livable area: 1,104 sqft
Property
Parking
- Total spaces: 1
- Parking features: Driveway, Parking Pad, Garage Door Opener, Attached, Oversized
- Attached garage spaces: 1
- Has uncovered spaces: Yes
Accessibility
- Accessibility features: Garage On Main, Ground Level, Minimal Steps, One Level, Walkin Shower, Accessibility
Features
- Levels: One
- Stories: 1
- Patio & porch: Patio, Porch
- Exterior features: Garden, Raised Beds, Yard
- Fencing: Fenced
- Has view: Yes
- View description: Park/Greenbelt
Lot
- Size: 6,098 sqft
- Features: Corner Lot, Level, Private, SqFt 5000 to 6999
Details
- Additional structures: ToolShed
- Parcel number: R263581
- Zoning: R5
Construction
Type & style
- Home type: SingleFamily
- Architectural style: Ranch
- Property subtype: Residential, Single Family Residence
Materials
- Lap Siding
- Foundation: Concrete Perimeter
- Roof: Composition
Condition
- Resale
- New construction: No
- Year built: 1957
Utilities & green energy
- Gas: Gas
- Sewer: Public Sewer
- Water: Public
Community & neighborhood
Location
- Region: Portland
- Subdivision: Lents
Other
Other facts
- Listing terms: Cash,Conventional,FHA,VA Loan
- Road surface type: Paved
Price history
| Date | Event | Price |
|---|---|---|
| 6/30/2025 | Sold | $449,000$407/sqft |
Source: | ||
| 6/10/2025 | Pending sale | $449,000$407/sqft |
Source: | ||
| 6/5/2025 | Listed for sale | $449,000+19.6%$407/sqft |
Source: | ||
| 8/22/2018 | Sold | $375,555+7.3%$340/sqft |
Source: | ||
| 7/13/2018 | Pending sale | $350,000$317/sqft |
Source: John L Scott Real Estate #18067838 | ||
Public tax history
| Year | Property taxes | Tax assessment |
|---|---|---|
| 2025 | $4,892 +3.7% | $181,540 +3% |
| 2024 | $4,716 +4% | $176,260 +3% |
| 2023 | $4,535 +2.2% | $171,130 +3% |
Find assessor info on the county website
Neighborhood: Lents
Nearby schools
GreatSchools rating
- 8/10Lent Elementary SchoolGrades: K-5Distance: 0.5 mi
- 5/10Kellogg Middle SchoolGrades: 6-8Distance: 1.1 mi
- 6/10Franklin High SchoolGrades: 9-12Distance: 1.9 mi
Schools provided by the listing agent
- Elementary: Lent
- Middle: Kellogg
- High: Franklin
Source: RMLS (OR). This data may not be complete. We recommend contacting the local school district to confirm school assignments for this home.
Get a cash offer in 3 minutes
Find out how much your home could sell for in as little as 3 minutes with a no-obligation cash offer.
Estimated market value
$444,000
Get a cash offer in 3 minutes
Find out how much your home could sell for in as little as 3 minutes with a no-obligation cash offer.
Estimated market value
$444,000

