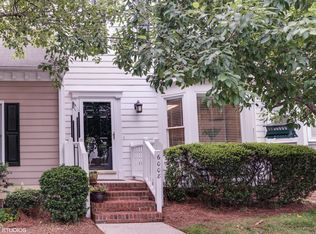Spacious 2-story home in sought-after Westavia. New dual-zone HVAC system, hot water heater, and exterior painted in 2018; New roof in 2016; Wrap-around porch, great natural lighting, fireplace, and free-standing garage; Less than 1 mile from shopping, restaurants, grocery stores, etc.
This property is off market, which means it's not currently listed for sale or rent on Zillow. This may be different from what's available on other websites or public sources.
