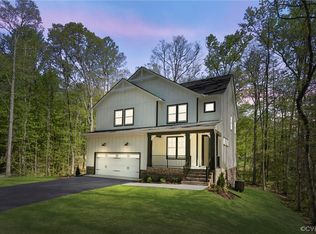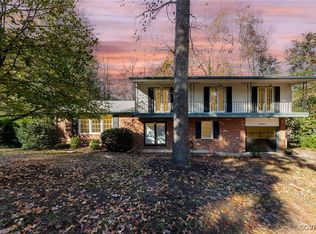Sold for $461,000
$461,000
4608 Crossgate Rd, Chester, VA 23831
4beds
2,400sqft
Single Family Residence
Built in 2022
0.52 Acres Lot
$474,200 Zestimate®
$192/sqft
$2,936 Estimated rent
Home value
$474,200
$441,000 - $507,000
$2,936/mo
Zestimate® history
Loading...
Owner options
Explore your selling options
What's special
WATERFRONT HOME with FIRST FLOOR OPTIONAL OWNERS SUITE! Home and all appliances are less than 2 years old! Lots of upgrades! Just 20 minutes to downtown w/ easy access to Rte 10 and Rte 288 near shopping & dining, this gorgeous 2,400 square foot open floor plan has superb craftsmanship and will provide ample room for everyone. The large formal dining room and separate breakfast nook will provide multiple areas for dining with friends and family. Kitchen features a HUGE island, ample cabinetry, and stainless appliances, is truly a chef's dream, flowing right into the main living areas with easy access to outdoor living. Deck leads to a new stamped concrete patio and optional hot tub located in the totally fenced in waterfront backyard. Widened paved driveway leads to a Swisstrax tiled, mechanics dream garage. Security system, outdoor ambient lighting, irrigation system and professional landscaping have been added to this home to accentuate and secure you and your family.
Zillow last checked: 8 hours ago
Listing updated: March 04, 2025 at 07:34am
Listed by:
Brian Rivers dsamson@samsonproperties.net,
Samson Properties
Bought with:
Veronica Meagher, 0225248460
River Fox Realty
Morgan Poro, 0225249456
River Fox Realty
Source: CVRMLS,MLS#: 2502660 Originating MLS: Central Virginia Regional MLS
Originating MLS: Central Virginia Regional MLS
Facts & features
Interior
Bedrooms & bathrooms
- Bedrooms: 4
- Bathrooms: 3
- Full bathrooms: 3
Primary bedroom
- Description: Carpet
- Level: Second
- Dimensions: 16.5 x 16.11
Primary bedroom
- Description: Carpet
- Level: First
- Dimensions: 14.0 x 11.11
Bedroom 3
- Description: Carpet
- Level: Second
- Dimensions: 10.11 x 11.0
Bedroom 4
- Description: Carpet
- Level: Second
- Dimensions: 15.5 x 11.7
Dining room
- Level: First
- Dimensions: 13.1 x 11.3
Other
- Description: Shower
- Level: First
Other
- Description: Tub & Shower
- Level: Second
Kitchen
- Level: First
- Dimensions: 0 x 0
Laundry
- Level: Second
- Dimensions: 6.1 x 5.9
Living room
- Level: First
- Dimensions: 15.5 x 16.5
Sitting room
- Level: First
- Dimensions: 8.8 x 11.2
Heating
- Electric, Zoned
Cooling
- Central Air, Electric
Appliances
- Included: Dryer, Dishwasher, Exhaust Fan, Electric Cooking, Electric Water Heater, Disposal, Microwave, Range, Refrigerator, Washer
- Laundry: Washer Hookup, Dryer Hookup
Features
- Bedroom on Main Level, Breakfast Area, Ceiling Fan(s), Dining Area, Separate/Formal Dining Room, Double Vanity, Granite Counters, High Ceilings, Recessed Lighting, Walk-In Closet(s)
- Flooring: Carpet, Ceramic Tile, Laminate
- Has basement: No
- Attic: Access Only
Interior area
- Total interior livable area: 2,400 sqft
- Finished area above ground: 2,400
Property
Parking
- Total spaces: 2.5
- Parking features: Attached, Driveway, Garage, Paved
- Attached garage spaces: 2.5
- Has uncovered spaces: Yes
Features
- Levels: Two
- Stories: 2
- Patio & porch: Front Porch, Patio, Deck, Porch
- Exterior features: Deck, Porch, Paved Driveway
- Pool features: None
- Fencing: Back Yard,Fenced,Partial
- Has view: Yes
- View description: Water
- Has water view: Yes
- Water view: Water
- Waterfront features: Lake, Waterfront
Lot
- Size: 0.52 Acres
- Features: Waterfront
Details
- Parcel number: 788649151800000
- Zoning description: R15
Construction
Type & style
- Home type: SingleFamily
- Architectural style: Two Story
- Property subtype: Single Family Residence
Materials
- Block, Drywall, Frame, Vinyl Siding
- Roof: Shingle
Condition
- Resale
- New construction: No
- Year built: 2022
Utilities & green energy
- Sewer: Engineered Septic, Other
- Water: Public
Community & neighborhood
Location
- Region: Chester
- Subdivision: Lora Lynn Heights
Other
Other facts
- Ownership: Individuals
- Ownership type: Sole Proprietor
Price history
| Date | Event | Price |
|---|---|---|
| 3/3/2025 | Sold | $461,000+7.2%$192/sqft |
Source: | ||
| 2/4/2025 | Pending sale | $430,000$179/sqft |
Source: | ||
| 2/3/2025 | Listed for sale | $430,000-12.2%$179/sqft |
Source: | ||
| 6/24/2024 | Listing removed | -- |
Source: | ||
| 6/14/2024 | Price change | $489,995-1%$204/sqft |
Source: | ||
Public tax history
| Year | Property taxes | Tax assessment |
|---|---|---|
| 2025 | $4,074 +0.4% | $457,700 +1.5% |
| 2024 | $4,059 +27.3% | $451,000 +28.7% |
| 2023 | $3,189 +3365.9% | $350,400 +3404% |
Find assessor info on the county website
Neighborhood: 23831
Nearby schools
GreatSchools rating
- 3/10C.C. Wells Elementary SchoolGrades: PK-5Distance: 0.7 mi
- 2/10Carver Middle SchoolGrades: 6-8Distance: 2.9 mi
- 2/10Lloyd C Bird High SchoolGrades: 9-12Distance: 4.1 mi
Schools provided by the listing agent
- Elementary: Wells
- Middle: Carver
- High: Bird
Source: CVRMLS. This data may not be complete. We recommend contacting the local school district to confirm school assignments for this home.
Get a cash offer in 3 minutes
Find out how much your home could sell for in as little as 3 minutes with a no-obligation cash offer.
Estimated market value$474,200
Get a cash offer in 3 minutes
Find out how much your home could sell for in as little as 3 minutes with a no-obligation cash offer.
Estimated market value
$474,200

