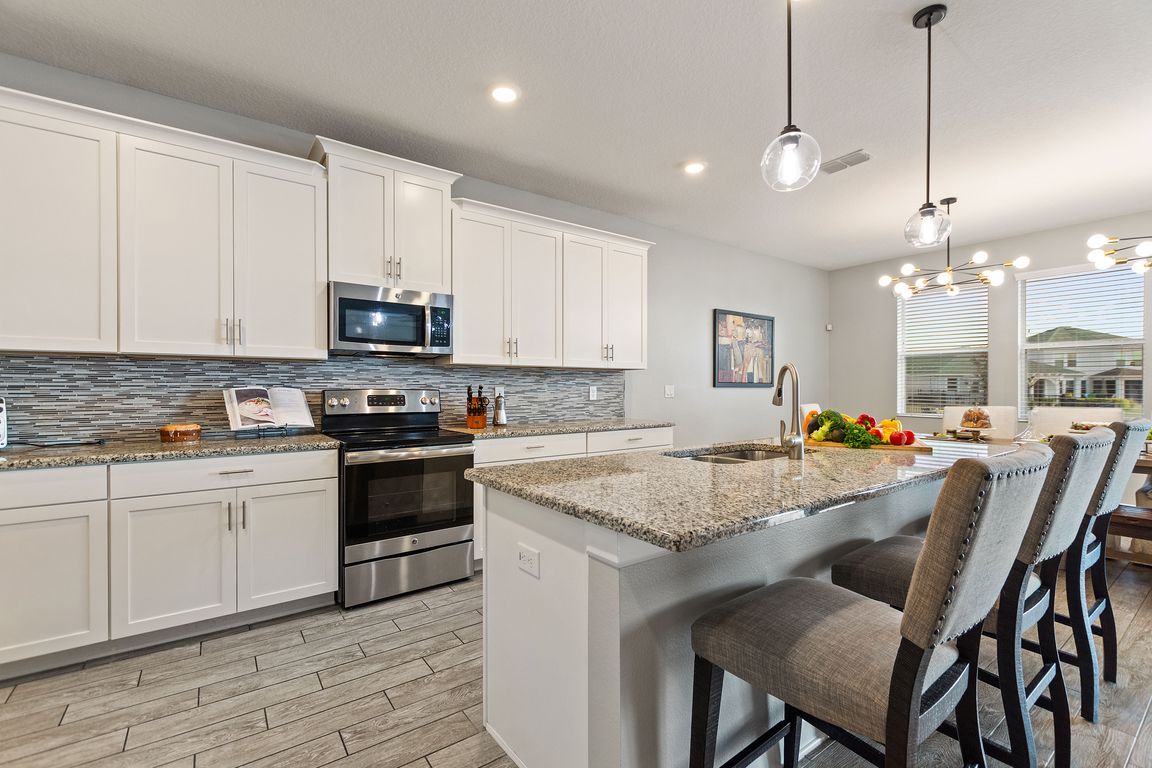
For salePrice cut: $45K (8/6)
$750,000
5beds
3,958sqft
4608 Egg Harbor Dr, Kissimmee, FL 34746
5beds
3,958sqft
Single family residence
Built in 2016
0.34 Acres
3 Attached garage spaces
$189 price/sqft
$239 monthly HOA fee
What's special
Serene gated communityTranquil pondOversized backyardPlush carpetWelcoming front porchBreathtaking pond viewsStunning water views
Back on Market due to Buyer financing issues, previous buyer's inspection report available with financing verification. Cause for Celebration! *** This “Dr. Phillips Adjacent” home on 1/3 acre offers the best of both worlds—zoned for Celebration High while nestled within a serene gated community with resort-style amenities. Perfectly positioned on ...
- 177 days
- on Zillow |
- 673 |
- 29 |
Source: Stellar MLS,MLS#: O6276775 Originating MLS: Orlando Regional
Originating MLS: Orlando Regional
Travel times
Kitchen
Living Room
Primary Bedroom
Zillow last checked: 7 hours ago
Listing updated: August 06, 2025 at 07:29am
Listing Provided by:
Karan Wienker 310-890-8687,
COLDWELL BANKER REALTY 407-352-1040
Source: Stellar MLS,MLS#: O6276775 Originating MLS: Orlando Regional
Originating MLS: Orlando Regional

Facts & features
Interior
Bedrooms & bathrooms
- Bedrooms: 5
- Bathrooms: 4
- Full bathrooms: 4
Rooms
- Room types: Bonus Room, Breakfast Room Separate, Family Room, Dining Room, Utility Room
Primary bedroom
- Features: Ceiling Fan(s), En Suite Bathroom, Walk-In Closet(s)
- Level: First
- Area: 252 Square Feet
- Dimensions: 14x18
Bedroom 2
- Features: Ceiling Fan(s), Built-in Closet
- Level: First
- Area: 182 Square Feet
- Dimensions: 14x13
Bedroom 3
- Features: En Suite Bathroom, Built-in Closet
- Level: Second
- Area: 180 Square Feet
- Dimensions: 12x15
Bedroom 4
- Features: Built-in Closet
- Level: Second
- Area: 273 Square Feet
- Dimensions: 21x13
Bedroom 5
- Features: Walk-In Closet(s)
- Level: Second
- Area: 182 Square Feet
- Dimensions: 14x13
Primary bathroom
- Features: Dual Sinks, Garden Bath, Granite Counters, Handicapped Accessible, Rain Shower Head, Tall Countertops, Tub with Separate Shower Stall, Water Closet/Priv Toilet, Window/Skylight in Bath
- Level: First
- Area: 182 Square Feet
- Dimensions: 14x13
Bathroom 2
- Features: Granite Counters, Rain Shower Head, Shower No Tub, Single Vanity, Tall Countertops
- Level: First
Bonus room
- Features: Ceiling Fan(s), No Closet
- Level: Second
- Area: 304 Square Feet
- Dimensions: 16x19
Dinette
- Level: First
- Area: 168 Square Feet
- Dimensions: 14x12
Dining room
- Level: First
- Area: 154 Square Feet
- Dimensions: 14x11
Foyer
- Level: First
- Area: 50 Square Feet
- Dimensions: 5x10
Kitchen
- Features: Breakfast Bar, Granite Counters, Pantry, Walk-In Closet(s)
- Level: First
- Area: 210 Square Feet
- Dimensions: 14x15
Laundry
- Level: First
- Area: 42 Square Feet
- Dimensions: 6x7
Living room
- Features: Ceiling Fan(s)
- Level: First
- Area: 378 Square Feet
- Dimensions: 18x21
Heating
- Central, Electric, Heat Pump
Cooling
- Central Air, Zoned
Appliances
- Included: Dishwasher, Disposal, Dryer, Electric Water Heater, Microwave, Range, Refrigerator, Washer
- Laundry: Inside, Laundry Room
Features
- Accessibility Features, Ceiling Fan(s), Eating Space In Kitchen, High Ceilings, Kitchen/Family Room Combo, Open Floorplan, Primary Bedroom Main Floor, PrimaryBedroom Upstairs, Stone Counters, Thermostat, Tray Ceiling(s), Walk-In Closet(s)
- Flooring: Carpet, Ceramic Tile
- Doors: Sliding Doors
- Windows: Aluminum Frames, Blinds, Double Pane Windows, Window Treatments
- Has fireplace: No
Interior area
- Total structure area: 4,980
- Total interior livable area: 3,958 sqft
Video & virtual tour
Property
Parking
- Total spaces: 3
- Parking features: Driveway, Garage Door Opener
- Attached garage spaces: 3
- Has uncovered spaces: Yes
Accessibility
- Accessibility features: Accessible Approach with Ramp, Accessible Bedroom, Accessible Full Bath
Features
- Levels: Two
- Stories: 2
- Patio & porch: Covered, Front Porch, Rear Porch
- Exterior features: Irrigation System, Rain Gutters, Sidewalk, Sprinkler Metered
- Has view: Yes
- View description: Water, Lake
- Has water view: Yes
- Water view: Water,Lake
- Waterfront features: Lake, Lake Front
- Body of water: STOREY LAKE
Lot
- Size: 0.34 Acres
- Features: Greenbelt, In County, Irregular Lot, Landscaped, Level, Oversized Lot, Sidewalk, Above Flood Plain
- Residential vegetation: Oak Trees, Trees/Landscaped
Details
- Parcel number: 0125285099000I0310
- Zoning: PUD
- Special conditions: None
Construction
Type & style
- Home type: SingleFamily
- Architectural style: Coastal,Traditional
- Property subtype: Single Family Residence
Materials
- Block, Cement Siding, Stucco, Wood Frame
- Foundation: Slab
- Roof: Shingle
Condition
- New construction: No
- Year built: 2016
Utilities & green energy
- Sewer: Public Sewer
- Water: Public
- Utilities for property: Cable Connected, Electricity Connected, Public, Sewer Connected, Sprinkler Meter, Sprinkler Recycled, Street Lights, Water Connected
Green energy
- Energy efficient items: Appliances
- Water conservation: Irrigation-Reclaimed Water
Community & HOA
Community
- Features: Lake, Association Recreation - Owned, Clubhouse, Community Mailbox, Deed Restrictions, Dog Park, Fitness Center, Gated Community - No Guard, Irrigation-Reclaimed Water, Park, Playground, Pool, Restaurant, Sidewalks
- Security: Gated Community, Security System Owned, Smoke Detector(s)
- Subdivision: STOREY LAKE
HOA
- Has HOA: Yes
- Amenities included: Clubhouse, Fence Restrictions, Fitness Center, Gated, Park, Playground, Pool, Recreation Facilities, Trail(s), Vehicle Restrictions
- Services included: Private Road, Recreational Facilities
- HOA fee: $239 monthly
- HOA name: Larissa Diaz
- HOA phone: 407-705-2190
- Pet fee: $0 monthly
Location
- Region: Kissimmee
Financial & listing details
- Price per square foot: $189/sqft
- Tax assessed value: $606,200
- Annual tax amount: $10,206
- Date on market: 2/13/2025
- Listing terms: Cash,Conventional,FHA,VA Loan
- Ownership: Fee Simple
- Total actual rent: 0
- Electric utility on property: Yes
- Road surface type: Paved, Asphalt