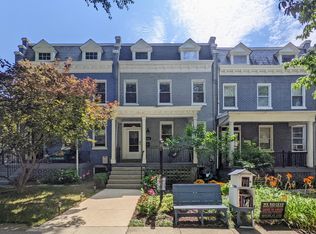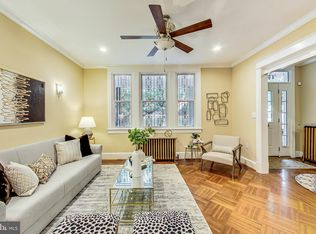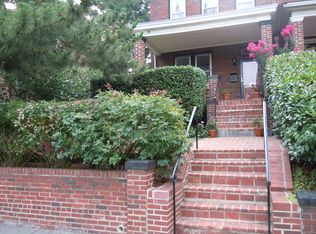Sold for $850,000 on 11/20/23
$850,000
4608 Iowa Ave NW, Washington, DC 20011
4beds
2,139sqft
Townhouse
Built in 1922
1,525 Square Feet Lot
$839,900 Zestimate®
$397/sqft
$3,335 Estimated rent
Home value
$839,900
$798,000 - $890,000
$3,335/mo
Zestimate® history
Loading...
Owner options
Explore your selling options
What's special
MOTIVATED SELLERS. PLEASE BRING OFFERS. Welcome to this Beautifully Renovated 4 bedroom, 3.5 bathroom Executive-styled row home with an English Basement. As you approach the delightful front porch, you'll immediately feel welcomed and drawn to relax with a cup of coffee. This home features large windows letting in plenty of natural light, recessed lighting, and hardwood floors throughout offering timeless style and upkeep. The open floor plan has a spacious living room that effortlessly flows into the dining area and fully upgraded kitchen, featuring ample cabinets, granite countertops, gas cooking, stainless steel appliances, a stylish tiled backsplash, and a versatile island/breakfast bar for flexible dining and entertaining. In addition, the extended main floor area serves as a cozy sitting area, playroom, or a home office. For added convenience, there's a discreet powder room on this level. Upstairs, the tranquil primary suite awaits with its own en suite bathroom and multiple closets. Two more bright bedrooms and another full bathroom complete the upper level. The English basement with both front and rear entrances adds even more livable space, with a 4th bedroom and a third full bathroom. Additionally, there's a spacious laundry room located in the basement. The back of the home provides a more maintenance free lifestyle which can be perfect for expanding your living space with hardscaping. This is the perfect location with an eclectic mix of dining, retail, and entertainment options surrounding you.
Zillow last checked: 8 hours ago
Listing updated: November 21, 2023 at 01:42am
Listed by:
Chelsea Traylor 703-989-4903,
Redfin Corp
Bought with:
Cameron Griffith, SP200202023
RLAH @properties
Source: Bright MLS,MLS#: DCDC2104354
Facts & features
Interior
Bedrooms & bathrooms
- Bedrooms: 4
- Bathrooms: 4
- Full bathrooms: 3
- 1/2 bathrooms: 1
- Main level bathrooms: 1
Basement
- Area: 737
Heating
- Hot Water, Radiant, Natural Gas
Cooling
- Ductless, Other
Appliances
- Included: Cooktop, Microwave, Refrigerator, Ice Maker, Dishwasher, Disposal, Electric Water Heater
Features
- Ceiling Fan(s)
- Basement: Full,Walk-Out Access,Finished
- Has fireplace: No
Interior area
- Total structure area: 2,323
- Total interior livable area: 2,139 sqft
- Finished area above ground: 1,586
- Finished area below ground: 553
Property
Parking
- Parking features: On Street
- Has uncovered spaces: Yes
Accessibility
- Accessibility features: None
Features
- Levels: Three
- Stories: 3
- Pool features: None
Lot
- Size: 1,525 sqft
- Features: Unknown Soil Type
Details
- Additional structures: Above Grade, Below Grade
- Parcel number: 2814//0042
- Zoning: SEE ZONING MAP
- Special conditions: Standard
Construction
Type & style
- Home type: Townhouse
- Architectural style: Colonial,Traditional
- Property subtype: Townhouse
Materials
- Brick
- Foundation: Concrete Perimeter, Other
Condition
- New construction: No
- Year built: 1922
Utilities & green energy
- Sewer: Public Sewer
- Water: Public
Community & neighborhood
Location
- Region: Washington
- Subdivision: 16th Street Heights
Other
Other facts
- Listing agreement: Exclusive Right To Sell
- Ownership: Fee Simple
Price history
| Date | Event | Price |
|---|---|---|
| 11/20/2023 | Sold | $850,000-2.9%$397/sqft |
Source: | ||
| 10/12/2023 | Pending sale | $875,000$409/sqft |
Source: | ||
| 9/25/2023 | Contingent | $875,000$409/sqft |
Source: | ||
| 7/15/2023 | Listed for sale | $875,000-1.1%$409/sqft |
Source: | ||
| 7/15/2023 | Listing removed | $885,000$414/sqft |
Source: | ||
Public tax history
| Year | Property taxes | Tax assessment |
|---|---|---|
| 2025 | $7,083 +19% | $833,350 +1.1% |
| 2024 | $5,950 +5.6% | $823,920 +24.3% |
| 2023 | $5,636 -81.4% | $663,090 +9.6% |
Find assessor info on the county website
Neighborhood: Sixteenth Street Heights
Nearby schools
GreatSchools rating
- 8/10John Lewis Elementary SchoolGrades: PK-5Distance: 0.3 mi
- 6/10MacFarland Middle SchoolGrades: 6-8Distance: 0.3 mi
- 4/10Roosevelt High School @ MacFarlandGrades: 9-12Distance: 0.3 mi
Schools provided by the listing agent
- District: District Of Columbia Public Schools
Source: Bright MLS. This data may not be complete. We recommend contacting the local school district to confirm school assignments for this home.

Get pre-qualified for a loan
At Zillow Home Loans, we can pre-qualify you in as little as 5 minutes with no impact to your credit score.An equal housing lender. NMLS #10287.
Sell for more on Zillow
Get a free Zillow Showcase℠ listing and you could sell for .
$839,900
2% more+ $16,798
With Zillow Showcase(estimated)
$856,698

