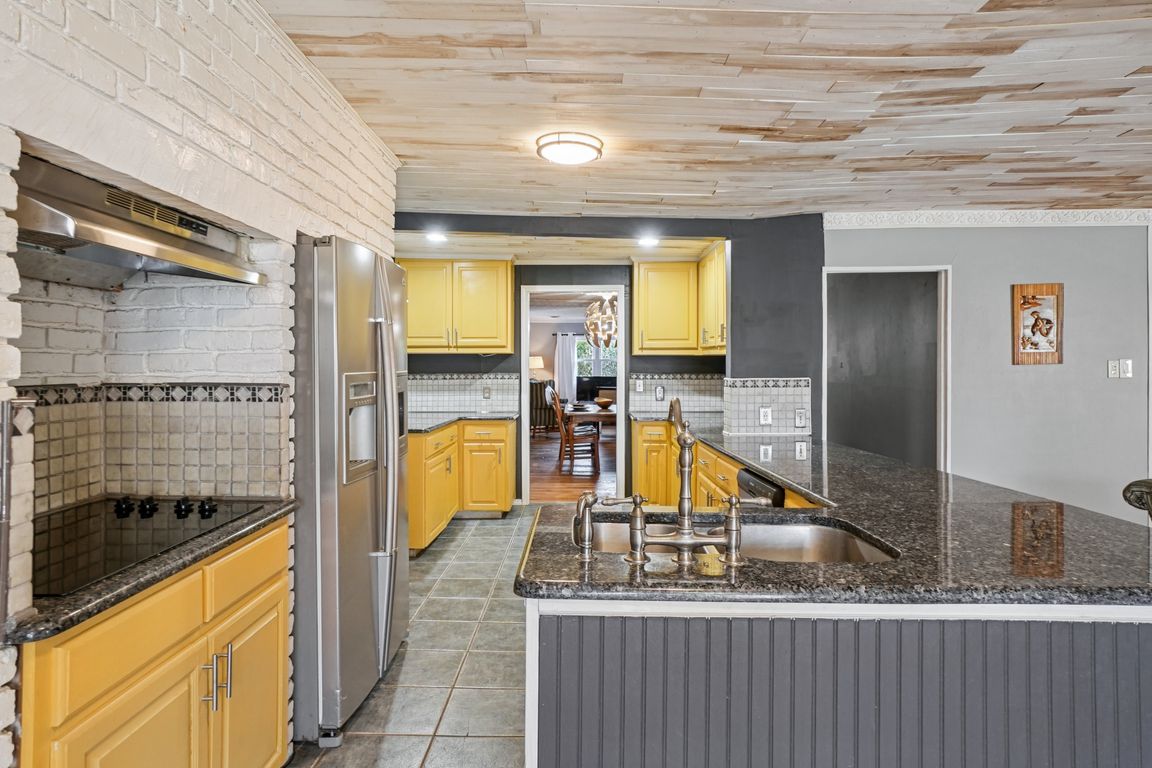
For sale
$499,000
4beds
4,222sqft
4608 Kelly Elliott Rd, Arlington, TX 76017
4beds
4,222sqft
Single family residence
Built in 1969
0.51 Acres
2 Attached garage spaces
$118 price/sqft
What's special
Private patio retreatVersatile workshopSpacious sunroomBlack stone countertopsFirst-floor master suiteElegant crown moldingThoughtfully designed storage solutions
This beautifully cared-for colonial offers the perfect blend of classic charm and modern convenience. Inside, you’ll find a spacious sunroom filled with natural light, elegant crown molding throughout, and thoughtfully designed storage solutions. The updated kitchen features striking black stone countertops, combining timeless style with everyday functionality. The first-floor master suite ...
- 4 days
- on Zillow |
- 932 |
- 16 |
Source: NTREIS,MLS#: 21053495
Travel times
Living Room
Kitchen
Primary Bedroom
Zillow last checked: 7 hours ago
Listing updated: September 13, 2025 at 01:10am
Listed by:
Michelle Rossotti 0800944 972-774-9888,
Better Homes & Gardens, Winans 972-774-9888
Source: NTREIS,MLS#: 21053495
Facts & features
Interior
Bedrooms & bathrooms
- Bedrooms: 4
- Bathrooms: 4
- Full bathrooms: 4
Primary bedroom
- Features: En Suite Bathroom
- Level: Second
- Dimensions: 18 x 16
Bedroom
- Level: Second
- Dimensions: 15 x 13
Bedroom
- Level: First
- Dimensions: 15 x 15
Bedroom
- Level: Second
- Dimensions: 15 x 15
Dining room
- Level: First
- Dimensions: 16 x 14
Other
- Level: First
- Dimensions: 8 x 10
Other
- Level: First
- Dimensions: 11 x 8
Other
- Level: Second
- Dimensions: 8 x 6
Other
- Level: Second
- Dimensions: 8 x 16
Living room
- Level: First
- Dimensions: 13 x 12
Heating
- Central, Natural Gas
Cooling
- Central Air, Electric, ENERGY STAR Qualified Equipment, Multi Units, Wall Unit(s)
Appliances
- Included: Some Gas Appliances, Double Oven, Dryer, Dishwasher, Electric Cooktop, Electric Oven, Electric Range, Disposal, Plumbed For Gas, Refrigerator, Vented Exhaust Fan, Washer
- Laundry: Washer Hookup, Dryer Hookup, GasDryer Hookup
Features
- Decorative/Designer Lighting Fixtures, Eat-in Kitchen, Granite Counters, High Speed Internet, Multiple Master Suites, Open Floorplan, Pantry, Cable TV, Natural Woodwork, Walk-In Closet(s)
- Flooring: Hardwood, Luxury Vinyl Plank, Parquet, Tile, Vinyl, Wood
- Windows: Skylight(s), Window Coverings
- Has basement: No
- Number of fireplaces: 2
- Fireplace features: Den, Living Room, Masonry, Wood Burning
Interior area
- Total interior livable area: 4,222 sqft
Video & virtual tour
Property
Parking
- Total spaces: 2
- Parking features: Door-Multi, Drive Through, Driveway, Garage Faces Front, Garage, Garage Door Opener, Inside Entrance, Workshop in Garage
- Attached garage spaces: 2
- Has uncovered spaces: Yes
Features
- Levels: Two
- Stories: 2
- Patio & porch: Covered
- Exterior features: Private Yard, Rain Gutters, Storage
- Pool features: None
- Fencing: Fenced,Full,High Fence,Wood
Lot
- Size: 0.51 Acres
- Features: Corner Lot, Few Trees
Details
- Parcel number: 01293397
Construction
Type & style
- Home type: SingleFamily
- Architectural style: Colonial,Detached
- Property subtype: Single Family Residence
Materials
- Foundation: Pillar/Post/Pier
- Roof: Asphalt,Flat
Condition
- Year built: 1969
Utilities & green energy
- Sewer: Public Sewer
- Water: Public
- Utilities for property: Electricity Connected, Sewer Available, Water Available, Cable Available
Community & HOA
Community
- Subdivision: Hilldale Add
HOA
- Has HOA: No
Location
- Region: Arlington
Financial & listing details
- Price per square foot: $118/sqft
- Tax assessed value: $389,454
- Annual tax amount: $8,512
- Date on market: 9/12/2025
- Electric utility on property: Yes