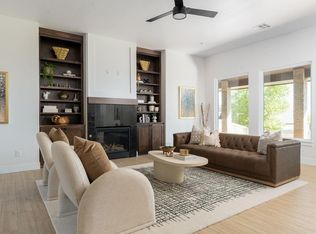Sold for $563,521
$563,521
4608 Maple Ridge Dr, Edmond, OK 73034
4beds
2,635sqft
Single Family Residence
Built in 2024
0.26 Acres Lot
$563,200 Zestimate®
$214/sqft
$3,193 Estimated rent
Home value
$563,200
$529,000 - $597,000
$3,193/mo
Zestimate® history
Loading...
Owner options
Explore your selling options
What's special
The Maple floor plan is a spacious and well-designed home, offering a generous living space of 2635 square feet. With 4 bedrooms and 3 bathrooms, this residence provides ample room for comfortable living. The layout includes a versatile study or flex space, perfect for a home office or additional leisure area. One distinctive feature of the Maple floor plan is the thoughtful integration of the primary closet with the utility room, enhancing convenience and organization. The mudroom, complete with a mud bench, is strategically placed off the garage entrance, creating an efficient transition area and helping keep the rest of the home tidy. For those with multiple vehicles or storage needs, the Maple comes equipped with a 3-car side load garage, ensuring ample parking space and storage options. The outdoor experience is further enhanced by a large covered back patio, providing a delightful space for relaxation and entertainment. In essence, the Maple floor plan strikes a harmonious balance between functionality and comfort, making it an ideal choice for those seeking a spacious and well-appointed home.
Zillow last checked: 8 hours ago
Listing updated: July 12, 2025 at 08:01pm
Listed by:
Amy Collins 405-708-9100,
Metro First Realty
Bought with:
Cindy Cook, 156329
Keller Williams Central OK ED
Source: MLSOK/OKCMAR,MLS#: 1151488
Facts & features
Interior
Bedrooms & bathrooms
- Bedrooms: 4
- Bathrooms: 3
- Full bathrooms: 3
Appliances
- Included: Dishwasher, Disposal, Microwave, Water Heater, Electric Oven, Double Oven, Built-In Gas Range
- Laundry: Laundry Room
Features
- Ceiling Fan(s), Combo Woodwork
- Flooring: Combination, Carpet, Tile, Vinyl
- Windows: Double Pane, Low-Emissivity Windows
- Number of fireplaces: 1
- Fireplace features: Insert
Interior area
- Total structure area: 2,635
- Total interior livable area: 2,635 sqft
Property
Parking
- Total spaces: 3
- Parking features: Concrete
- Garage spaces: 3
Features
- Levels: One
- Stories: 1
- Patio & porch: Patio, Porch
- Exterior features: Rain Gutters
Lot
- Size: 0.26 Acres
- Features: Interior Lot
Details
- Parcel number: 4608NONEMapleRidge73034
- Special conditions: None
Construction
Type & style
- Home type: SingleFamily
- Architectural style: Tudor,Traditional
- Property subtype: Single Family Residence
Materials
- Brick & Frame
- Foundation: Pillar/Post/Pier
- Roof: Composition
Condition
- Year built: 2024
Details
- Builder name: STK Homes
Utilities & green energy
- Utilities for property: Cable Available, High Speed Internet, Public
Community & neighborhood
Location
- Region: Edmond
HOA & financial
HOA
- Has HOA: Yes
- HOA fee: $980 annually
- Services included: Gated Entry, Common Area Maintenance, Pool
Other
Other facts
- Listing terms: Cash,Conventional,Sell FHA or VA
Price history
| Date | Event | Price |
|---|---|---|
| 7/9/2025 | Sold | $563,521$214/sqft |
Source: | ||
| 6/13/2025 | Pending sale | $563,521$214/sqft |
Source: | ||
| 5/23/2025 | Price change | $563,521-0.2%$214/sqft |
Source: | ||
| 4/24/2025 | Price change | $564,421-0.9%$214/sqft |
Source: | ||
| 3/20/2025 | Price change | $569,319-1.7%$216/sqft |
Source: | ||
Public tax history
Tax history is unavailable.
Neighborhood: 73034
Nearby schools
GreatSchools rating
- 8/10Redbud Elementary SchoolGrades: PK-5Distance: 0.6 mi
- 8/10Central Middle SchoolGrades: 6-8Distance: 6.6 mi
- 9/10Memorial High SchoolGrades: 9-12Distance: 6.8 mi
Schools provided by the listing agent
- Elementary: Red Bud ES
- Middle: Central MS
- High: Memorial HS
Source: MLSOK/OKCMAR. This data may not be complete. We recommend contacting the local school district to confirm school assignments for this home.
Get a cash offer in 3 minutes
Find out how much your home could sell for in as little as 3 minutes with a no-obligation cash offer.
Estimated market value$563,200
Get a cash offer in 3 minutes
Find out how much your home could sell for in as little as 3 minutes with a no-obligation cash offer.
Estimated market value
$563,200
