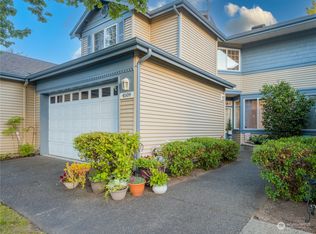Capture The Charm, Love The Space, Live The Location Lovely 3 bedroom/2.5 bathroom townhouse with 1,508 sq. ft. in Renton! The beautiful kitchen boasts granite counters, stainless steel appliance package, cherry cabinets & breakfast nook. Formal dining room with slider to private patio. The living room features tall windows, a fireplace & cathedral ceiling. Open loft space is perfect as a home office. The master bed suite has a 5 piece master bath and a California closet. Upgrades include New LVP flooring in bathrooms plus central AC with nest thermostat. For laundry needs, the in-unit washer and dryer are ready for use. Located in Peachtree Condo Community with a clubhouse and pool. Great location close to shopping, I-405 & DT Seattle! We love this home. You will too. Call today. ** Tenant pays for electricity, gas, and cable/internet. ** Tenant(s) will be responsible for following any HOA-mandated "Rules & Responsibilities" and "Covenants, Conditions & Restrictions. ** Tenant is responsible for any HOA Move in/Move out fees if applicable** ** Security Deposit is equal to 1x the monthly rent based upon approved credit. (NOTE: In WA, can increase security deposits to 2x rent. Please note that finalized applications are reviewed in the order received and application fees are not refundable. For information regarding our leasing process, please view our Statement of Rental Policy."
This property is off market, which means it's not currently listed for sale or rent on Zillow. This may be different from what's available on other websites or public sources.
