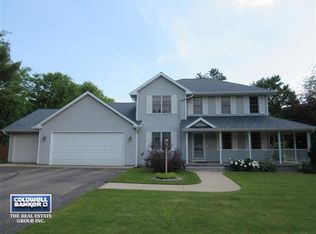Closed
$460,000
4608 NICOLET AVENUE, Stevens Point, WI 54481
3beds
2,719sqft
Single Family Residence
Built in 1994
0.49 Acres Lot
$460,200 Zestimate®
$169/sqft
$3,405 Estimated rent
Home value
$460,200
$433,000 - $488,000
$3,405/mo
Zestimate® history
Loading...
Owner options
Explore your selling options
What's special
This stunning one-owner, two-story Blenker Construction home shines inside and out, ideally located in the heart of Stevens Point. Tucked away on a private lot yet close to everything, it offers the perfect balance of seclusion and convenience. Step inside to a dramatic two-story foyer and an inviting main floor with two spacious living rooms?one showcasing a charming brick-surround wood-burning fireplace. The thoughtful layout features a dinette with deck access, a formal dining room, a half bath, and a main-floor laundry/mudroom with direct access to the attached garage. The beautifully updated Welling Custom Kitchen boasts quartz countertops, a tile backsplash, stainless steel appliances, and an in-island range with downdraft ventilation. Upstairs, you?ll find three bedrooms and two full baths, including a generous primary suite with an oversized walk-in closet and a spa-like en suite offering dual vanities, a jetted corner tub, and a low-lip step-in shower.,The finished lower level expands your living space with a 22' x 11' rec room, a non-conforming 4th bedroom, and a third full bath, while still providing abundant storage in the unfinished area.Outdoor highlights include a covered front porch, a 12' x 12' deck, seamless gutters, professional landscaping, and a separately metered two-zone underground sprinkler system.Extensive updates per seller: Roof (2021), front & storm doors (2021), laundry room exterior door (2021), garage service door (2021), water heater (2021), kitchen remodel (2013), furnace (2009), A/C (2009), and basement finishing (2004).Lovingly maintained and thoughtfully updated, this home is truly move-in ready and waiting for its next owner!
Zillow last checked: 8 hours ago
Listing updated: November 15, 2025 at 08:04am
Listed by:
TEAM K&K REALTY 715-252-0667,
LAKELAND REAL ESTATE LLC,
Kalee Zdroik 715-347-5248,
LAKELAND REAL ESTATE LLC
Bought with:
Team K&K Realty
Source: WIREX MLS,MLS#: 22503828 Originating MLS: Central WI Board of REALTORS
Originating MLS: Central WI Board of REALTORS
Facts & features
Interior
Bedrooms & bathrooms
- Bedrooms: 3
- Bathrooms: 4
- Full bathrooms: 3
- 1/2 bathrooms: 1
Primary bedroom
- Level: Upper
- Area: 238
- Dimensions: 17 x 14
Bedroom 2
- Level: Upper
- Area: 121
- Dimensions: 11 x 11
Bedroom 3
- Level: Upper
- Area: 110
- Dimensions: 11 x 10
Bathroom
- Features: Master Bedroom Bath
Dining room
- Level: Main
- Area: 132
- Dimensions: 12 x 11
Family room
- Level: Main
- Area: 210
- Dimensions: 15 x 14
Kitchen
- Level: Main
- Area: 144
- Dimensions: 12 x 12
Living room
- Level: Main
- Area: 154
- Dimensions: 14 x 11
Heating
- Natural Gas, Forced Air
Cooling
- Central Air
Appliances
- Included: Refrigerator, Range/Oven, Dishwasher, Microwave, Washer, Dryer
Features
- Ceiling Fan(s), Walk-In Closet(s), High Speed Internet
- Flooring: Carpet, Vinyl, Tile
- Windows: Window Coverings
- Basement: Full,Concrete
Interior area
- Total structure area: 2,719
- Total interior livable area: 2,719 sqft
- Finished area above ground: 2,196
- Finished area below ground: 523
Property
Parking
- Total spaces: 3
- Parking features: 3 Car, Attached, Garage Door Opener
- Attached garage spaces: 3
Features
- Levels: Two
- Stories: 2
- Patio & porch: Deck
- Exterior features: Irrigation system
Lot
- Size: 0.49 Acres
Details
- Parcel number: 281230803400108
- Zoning: Residential
- Special conditions: Arms Length
Construction
Type & style
- Home type: SingleFamily
- Property subtype: Single Family Residence
Materials
- Brick, Vinyl Siding, Aluminum Siding
- Roof: Shingle
Condition
- 21+ Years
- New construction: No
- Year built: 1994
Utilities & green energy
- Sewer: Public Sewer
- Water: Public
Community & neighborhood
Security
- Security features: Smoke Detector(s)
Location
- Region: Stevens Point
- Municipality: Stevens Point
Other
Other facts
- Listing terms: Arms Length Sale
Price history
| Date | Event | Price |
|---|---|---|
| 11/7/2025 | Sold | $460,000-2.1%$169/sqft |
Source: | ||
| 10/3/2025 | Contingent | $469,900$173/sqft |
Source: | ||
| 9/25/2025 | Price change | $469,900-1.1%$173/sqft |
Source: | ||
| 9/8/2025 | Price change | $474,900-2.1%$175/sqft |
Source: | ||
| 8/14/2025 | Listed for sale | $485,000$178/sqft |
Source: | ||
Public tax history
| Year | Property taxes | Tax assessment |
|---|---|---|
| 2024 | -- | $346,300 |
| 2023 | -- | $346,300 +51.9% |
| 2022 | -- | $228,000 |
Find assessor info on the county website
Neighborhood: 54481
Nearby schools
GreatSchools rating
- 5/10Mcdill Elementary SchoolGrades: K-6Distance: 1.1 mi
- 5/10Benjamin Franklin Junior High SchoolGrades: 7-9Distance: 1.6 mi
- 4/10Stevens Point Area Senior High SchoolGrades: 10-12Distance: 3.6 mi
Schools provided by the listing agent
- High: Stevens Point
- District: Stevens Point
Source: WIREX MLS. This data may not be complete. We recommend contacting the local school district to confirm school assignments for this home.

Get pre-qualified for a loan
At Zillow Home Loans, we can pre-qualify you in as little as 5 minutes with no impact to your credit score.An equal housing lender. NMLS #10287.
