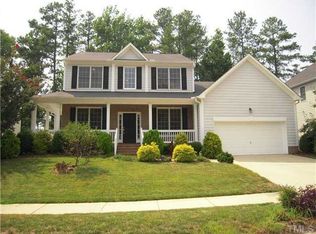Sold for $670,000 on 10/07/25
$670,000
4608 Regency Dr, Durham, NC 27713
6beds
3,538sqft
Single Family Residence, Residential
Built in 2000
9,147.6 Square Feet Lot
$661,500 Zestimate®
$189/sqft
$3,107 Estimated rent
Home value
$661,500
$622,000 - $701,000
$3,107/mo
Zestimate® history
Loading...
Owner options
Explore your selling options
What's special
This rare 6-bedroom, 3-bathroom home in Durham's sought-after Hope Valley Farms neighborhood offers an exceptional blend of space, comfort, and community living. The main level features a formal living room and dining room, a cozy den with a gas fireplace, a sunroom perfect for year-round enjoyment, and a well-appointed kitchen with granite countertops, an island, ample cabinetry, and space for casual dining. A convenient first-floor bedroom and full bath provide flexibility for guests or multigenerational living. Upstairs, the expansive primary suite boasts a walk-in closet, double vanity, garden tub, and separate shower. Four additional bedrooms on the second floor offer plenty of space for family, guests, or home offices. Enjoy outdoor living with a private fenced backyard, a spacious deck for entertaining, and a 2-car garage. Hope Valley Farms is known for its family-friendly atmosphere, scenic parks, and convenient access to downtown Durham, Duke University, the Research Triangle Park, and a YMCA located within the neighborhood . This home is a rare find in a vibrant, close-knit community.
Zillow last checked: 8 hours ago
Listing updated: October 28, 2025 at 01:01am
Listed by:
Grace Jones 919-423-8338,
Keller Williams Elite Realty
Bought with:
Alex Parker, 350137
Coldwell Banker HPW
Source: Doorify MLS,MLS#: 10095081
Facts & features
Interior
Bedrooms & bathrooms
- Bedrooms: 6
- Bathrooms: 3
- Full bathrooms: 3
Heating
- Fireplace(s), Forced Air, Heat Pump
Cooling
- Central Air, Heat Pump
Appliances
- Included: Dishwasher, Disposal, Electric Oven, Electric Range, Electric Water Heater, Exhaust Fan, Microwave, Water Heater
- Laundry: Laundry Room, Upper Level
Features
- Bathtub/Shower Combination, Ceiling Fan(s), Crown Molding, Double Vanity, Eat-in Kitchen, Entrance Foyer, Granite Counters, Kitchen Island, Pantry, Recessed Lighting, Separate Shower, Smooth Ceilings, Storage, Tray Ceiling(s), Walk-In Closet(s), Water Closet
- Flooring: Carpet, Hardwood, Linoleum
- Windows: Insulated Windows
- Basement: Crawl Space
- Number of fireplaces: 1
- Fireplace features: Family Room, Gas, Gas Log
- Common walls with other units/homes: No Common Walls
Interior area
- Total structure area: 3,538
- Total interior livable area: 3,538 sqft
- Finished area above ground: 3,538
- Finished area below ground: 0
Property
Parking
- Total spaces: 4
- Parking features: Concrete, Garage, Garage Door Opener, Garage Faces Front
- Attached garage spaces: 2
Features
- Levels: Two
- Stories: 2
- Patio & porch: Covered, Deck, Front Porch, Porch
- Exterior features: Fenced Yard, Garden, Rain Gutters
- Fencing: Back Yard, Fenced, Wood
- Has view: Yes
Lot
- Size: 9,147 sqft
- Features: Back Yard, Front Yard, Hardwood Trees, Landscaped, Sprinklers In Front, Sprinklers In Rear
Details
- Parcel number: 7199754430
- Special conditions: Standard
Construction
Type & style
- Home type: SingleFamily
- Architectural style: Transitional
- Property subtype: Single Family Residence, Residential
Materials
- Stone Veneer
- Foundation: Brick/Mortar
- Roof: Shingle, See Remarks
Condition
- New construction: No
- Year built: 2000
- Major remodel year: 2000
Utilities & green energy
- Sewer: Public Sewer
- Water: Public
- Utilities for property: Cable Available, Electricity Connected, Natural Gas Connected, Phone Available, Water Connected
Community & neighborhood
Location
- Region: Durham
- Subdivision: Hope Valley Farms
HOA & financial
HOA
- Has HOA: Yes
- HOA fee: $33 monthly
- Amenities included: Trail(s)
- Services included: Unknown
Other
Other facts
- Road surface type: Paved
Price history
| Date | Event | Price |
|---|---|---|
| 10/7/2025 | Sold | $670,000-1.5%$189/sqft |
Source: | ||
| 8/25/2025 | Pending sale | $680,000$192/sqft |
Source: | ||
| 8/11/2025 | Price change | $680,000-2%$192/sqft |
Source: | ||
| 7/23/2025 | Price change | $694,000-0.7%$196/sqft |
Source: | ||
| 7/11/2025 | Price change | $699,000-4.2%$198/sqft |
Source: | ||
Public tax history
| Year | Property taxes | Tax assessment |
|---|---|---|
| 2025 | $6,562 +23.2% | $661,953 +73.4% |
| 2024 | $5,326 +6.5% | $381,786 |
| 2023 | $5,001 +2.3% | $381,786 |
Find assessor info on the county website
Neighborhood: Hope Valley Farms
Nearby schools
GreatSchools rating
- 5/10Hope Valley ElementaryGrades: K-5Distance: 1.9 mi
- 8/10Sherwood Githens MiddleGrades: 6-8Distance: 1.9 mi
- 4/10Charles E Jordan Sr High SchoolGrades: 9-12Distance: 2 mi
Schools provided by the listing agent
- Elementary: Durham - Murray Massenburg
- Middle: Durham - Githens
- High: Durham - Jordan
Source: Doorify MLS. This data may not be complete. We recommend contacting the local school district to confirm school assignments for this home.
Get a cash offer in 3 minutes
Find out how much your home could sell for in as little as 3 minutes with a no-obligation cash offer.
Estimated market value
$661,500
Get a cash offer in 3 minutes
Find out how much your home could sell for in as little as 3 minutes with a no-obligation cash offer.
Estimated market value
$661,500
