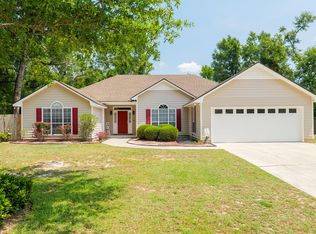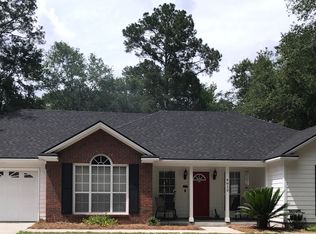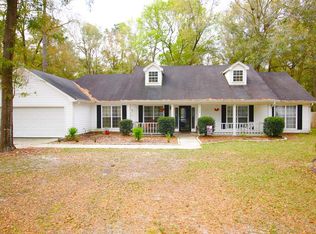Sold for $325,000
$325,000
4608 Rustic Ridge Rd, Valdosta, GA 31602
3beds
2,357sqft
Single Family Residence
Built in 1997
0.44 Acres Lot
$325,400 Zestimate®
$138/sqft
$2,055 Estimated rent
Home value
$325,400
$270,000 - $394,000
$2,055/mo
Zestimate® history
Loading...
Owner options
Explore your selling options
What's special
Gorgeous home in the newer side of Foxborough. You'll be captivated by the excellent floor plan and the flow of this home. It's picture perfect! The large great room with fireplace opens to a light-filled sun room that overlooks a beautiful fenced back yard. The kitchen is the centerpiece and features an island, 5 burner gas double oven range, and plenty of beautiful cabinets and counter space. Formal dining room and separate breakfast room. Master bedroom has a tray ceiling and three closets. Master bath has double vanities and a large walk-in tiled shower. The laundry is oversized. What else? NO carpet! Nest thermostat, 10 x 10 out building that matches the house, fiber optic ISP, and a WONDERFUL location! Check it out!
Zillow last checked: 8 hours ago
Listing updated: September 16, 2025 at 12:04pm
Listed by:
Larry Mercer,
Mercer Hughes Real Estate Group, Inc.
Bought with:
Kelly Robbins, 391848
Re/Max Town & Country
Source: South Georgia MLS,MLS#: 144219
Facts & features
Interior
Bedrooms & bathrooms
- Bedrooms: 3
- Bathrooms: 2
- Full bathrooms: 2
Primary bedroom
- Area: 240
- Dimensions: 15 x 16
Bedroom 2
- Area: 144
- Dimensions: 12 x 12
Bedroom 3
- Area: 132
- Dimensions: 11 x 12
Primary bathroom
- Area: 120
- Dimensions: 10 x 12
Bathroom 2
- Area: 48
- Dimensions: 6 x 8
Dining room
- Area: 132
- Dimensions: 11 x 12
Kitchen
- Area: 247
- Dimensions: 13 x 19
Heating
- Heat Pump, Fireplace(s)
Cooling
- Heat Pump
Appliances
- Included: Refrigerator, Gas Range, Microwave, Dishwasher, Disposal
- Laundry: Laundry Room, Inside, Laundry Room: 7 x 9, Shed, Utility Room: 10 x 10
Features
- Insulated, Ceiling Fan(s)
- Flooring: Tile, Luxury Vinyl
- Has fireplace: Yes
Interior area
- Total structure area: 2,357
- Total interior livable area: 2,357 sqft
Property
Parking
- Total spaces: 2
- Parking features: 2 Cars, Garage, Garage Door Opener
- Garage spaces: 2
- Details: Garage: 20 x 24
Features
- Levels: One
- Stories: 1
- Patio & porch: Covered Patio, Open Patio, Sun Room, Front Porch: 6 x 22, Back Porch: 14 x 14
- Pool features: None
- Fencing: Fenced
- Frontage type: None
Lot
- Size: 0.44 Acres
- Dimensions: 100 x 191
Details
- Parcel number: 0073 242
- Zoning: R-10
Construction
Type & style
- Home type: SingleFamily
- Property subtype: Single Family Residence
Materials
- Cement Siding
- Roof: Shingle,Architectural
Condition
- Year built: 1997
Utilities & green energy
- Electric: Ga Power
- Sewer: County
- Water: County, Lowndes County
Community & neighborhood
Location
- Region: Valdosta
- Subdivision: Foxborough
Other
Other facts
- Road surface type: Paved
Price history
| Date | Event | Price |
|---|---|---|
| 9/19/2025 | Sold | $325,000-1.5%$138/sqft |
Source: Public Record Report a problem | ||
| 7/31/2025 | Pending sale | $329,900$140/sqft |
Source: | ||
| 7/14/2025 | Price change | $329,900-2.3%$140/sqft |
Source: | ||
| 6/9/2025 | Price change | $337,500-2.2%$143/sqft |
Source: | ||
| 6/2/2025 | Listed for sale | $345,000$146/sqft |
Source: | ||
Public tax history
| Year | Property taxes | Tax assessment |
|---|---|---|
| 2024 | $2,784 +3.1% | $115,144 +20.5% |
| 2023 | $2,702 +17.4% | $95,558 +23% |
| 2022 | $2,300 +7.3% | $77,720 +10.8% |
Find assessor info on the county website
Neighborhood: 31602
Nearby schools
GreatSchools rating
- 8/10Westside Elementary SchoolGrades: PK-5Distance: 4.7 mi
- 8/10Hahira Middle SchoolGrades: 6-8Distance: 7.3 mi
- 5/10Lowndes High SchoolGrades: 9-12Distance: 3.6 mi
Get pre-qualified for a loan
At Zillow Home Loans, we can pre-qualify you in as little as 5 minutes with no impact to your credit score.An equal housing lender. NMLS #10287.


