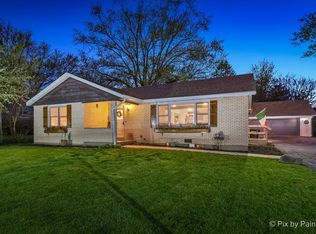Closed
$210,000
4608 W Ramble Rd, McHenry, IL 60050
4beds
2,252sqft
Single Family Residence
Built in 1972
0.28 Acres Lot
$222,800 Zestimate®
$93/sqft
$2,882 Estimated rent
Home value
$222,800
$203,000 - $243,000
$2,882/mo
Zestimate® history
Loading...
Owner options
Explore your selling options
What's special
This 4 bedroom 2 1/2 bath home has plenty of room to accommodate all of your family fun! Enjoy summer BBQ's on your huge deck & have fun in your large yard. Bright and sunny eat-in kitchen, Living/Dining room combo & a Fireplace in the family room. The sub-basement is a great finished space for all of your storage needs! This is a HUD home. Bids may only be submitted by a HUD Registered Agents/Agencies. Conveniently located. Situated on a peaceful .2755 acre lot with mature trees. You will find 4 bedrooms, Full Basement. HUD Case 137-902338 HUD Homes are sold "As-Is". Seller makes no representations or warranties as to property condition. Seller may contribute to the buyer's closing costs, upon buyer request at time of bid. Equal Housing Opportunity. Bring your decorating ideas.
Zillow last checked: 8 hours ago
Listing updated: March 28, 2025 at 06:29pm
Listing courtesy of:
Peter M Consolo 847-565-0335,
RE/MAX Properties Northwest
Bought with:
Kristine Avella
Berkshire Hathaway HomeServices Starck Real Estate
Source: MRED as distributed by MLS GRID,MLS#: 12209682
Facts & features
Interior
Bedrooms & bathrooms
- Bedrooms: 4
- Bathrooms: 3
- Full bathrooms: 2
- 1/2 bathrooms: 1
Primary bedroom
- Features: Bathroom (Full)
- Level: Second
- Area: 165 Square Feet
- Dimensions: 15X11
Bedroom 2
- Level: Second
- Area: 130 Square Feet
- Dimensions: 13X10
Bedroom 3
- Level: Second
- Area: 110 Square Feet
- Dimensions: 11X10
Bedroom 4
- Level: Second
- Area: 120 Square Feet
- Dimensions: 12X10
Dining room
- Level: Main
- Area: 120 Square Feet
- Dimensions: 12X10
Family room
- Level: Lower
- Area: 406 Square Feet
- Dimensions: 29X14
Kitchen
- Level: Main
- Area: 208 Square Feet
- Dimensions: 16X13
Living room
- Level: Main
- Area: 221 Square Feet
- Dimensions: 17X13
Mud room
- Level: Lower
- Area: 140 Square Feet
- Dimensions: 14X10
Heating
- Natural Gas, Forced Air
Cooling
- Central Air
Features
- Basement: Partially Finished,Crawl Space,Sub-Basement,Partial,Daylight
- Attic: Unfinished
- Number of fireplaces: 1
- Fireplace features: Family Room
Interior area
- Total structure area: 0
- Total interior livable area: 2,252 sqft
Property
Parking
- Total spaces: 2
- Parking features: Asphalt, On Site, Garage Owned, Attached, Garage
- Attached garage spaces: 2
Accessibility
- Accessibility features: No Disability Access
Features
- Patio & porch: Deck
Lot
- Size: 0.28 Acres
- Dimensions: 83X15X13X122X100X141
Details
- Additional structures: Shed(s)
- Parcel number: 0927178016
- Special conditions: Real Estate Owned
Construction
Type & style
- Home type: SingleFamily
- Property subtype: Single Family Residence
Materials
- Aluminum Siding, Vinyl Siding, Steel Siding
- Foundation: Concrete Perimeter
- Roof: Asphalt
Condition
- New construction: No
- Year built: 1972
Utilities & green energy
- Electric: Circuit Breakers
- Sewer: Public Sewer
- Water: Public
Community & neighborhood
Community
- Community features: Park
Location
- Region: Mchenry
- Subdivision: Lakeland Park
HOA & financial
HOA
- Services included: None
Other
Other facts
- Listing terms: Cash
- Ownership: Fee Simple
Price history
| Date | Event | Price |
|---|---|---|
| 3/28/2025 | Sold | $210,000+20%$93/sqft |
Source: | ||
| 9/14/2017 | Sold | $175,000-2.7%$78/sqft |
Source: | ||
| 2/19/2017 | Pending sale | $179,900$80/sqft |
Source: Berkshire Hathaway HomeServices Starck Real Estate #09482157 Report a problem | ||
| 2/4/2017 | Price change | $179,900-5.3%$80/sqft |
Source: Berkshire Hathaway HomeServices Starck Real Estate #09482157 Report a problem | ||
| 12/8/2016 | Listed for sale | $189,900-2.1%$84/sqft |
Source: RE/MAX Unlimited Northwest #09401849 Report a problem | ||
Public tax history
| Year | Property taxes | Tax assessment |
|---|---|---|
| 2024 | $7,725 +2.2% | $91,319 +11.6% |
| 2023 | $7,557 +4.8% | $81,812 +7.8% |
| 2022 | $7,210 +4.3% | $75,899 +7.4% |
Find assessor info on the county website
Neighborhood: 60050
Nearby schools
GreatSchools rating
- 5/10Riverwood Elementary SchoolGrades: K-5Distance: 1.9 mi
- 5/10Parkland SchoolGrades: 6-8Distance: 0.9 mi
Schools provided by the listing agent
- Elementary: Valley View Elementary School
- Middle: Parkland Middle School
- District: 15
Source: MRED as distributed by MLS GRID. This data may not be complete. We recommend contacting the local school district to confirm school assignments for this home.

Get pre-qualified for a loan
At Zillow Home Loans, we can pre-qualify you in as little as 5 minutes with no impact to your credit score.An equal housing lender. NMLS #10287.
