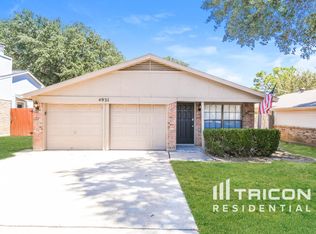Discover this charming single-family home at 4608 Willow Elm Ct in the heart of Arlington, TX. Nestled in a serene cul-de-sac, this 3-bedroom, 2-bathroom haven boasts 1,807 sq ft of living space, perfect for families or anyone seeking a cozy retreat close to everything.
You'll love the updated kitchen with modern appliances and the spacious living room filled with natural light. Enjoy the benefits of living near top-rated schools, convenient shopping, and lovely parks. Recent upgrades include new flooring and a fresh coat of paint, adding to the home's inviting atmosphere.
Presented by Renters Warehouse, this delightful Arlington rental is ready to welcome you. Don't miss outschedule a viewing today to see your new home in person!
Listing by Realtor Ray Davis with Renters Warehouse. If you hear from anyone else marketing the property or they are offering a different lease price than what is advertised through our authorized sites, please be aware, you are at a high risk of fraud. We will not at any time accept cash in lieu of a lease contract. If in doubt, please contact the Licensed Agent, Ray Davis
Tenant must verify accuracy of all information including room & lot sizes, schools, amenities, etc. Neither Owner nor Listing Agent makes any warranties or representation as to accuracy.
Furniture and items shown are not included in the rental; they have been added digitally for visualization purposes.
Min Qualifications:
$65 app fee per adult
Security Deposit = 1 Month of rent
3x rent amount in verifiable income
Pets are reviewed on a case-by-case basis; Pet Fee and monthly Pet Rent will apply.
Criminal Histories are reviewed on a case-by-case basis
No Evictions in the last 5 years
No Unpaid Rental Debts
Monthly Processing of 1% of Rent
Lease Terms
12 or 24 months (2nd year has 4% rental increase) This property allows self guided viewing without an appointment. Contact for details.
House for rent
$2,175/mo
4608 Willow Elm Ct, Arlington, TX 76017
3beds
1,807sqft
Price may not include required fees and charges.
Single family residence
Available now
Cats, dogs OK
-- A/C
-- Laundry
-- Parking
-- Heating
What's special
Modern appliancesFresh coat of paintFilled with natural lightNew flooringSerene cul-de-sacUpdated kitchen
- 10 days
- on Zillow |
- -- |
- -- |
Travel times
Looking to buy when your lease ends?
See how you can grow your down payment with up to a 6% match & 4.15% APY.
Facts & features
Interior
Bedrooms & bathrooms
- Bedrooms: 3
- Bathrooms: 2
- Full bathrooms: 2
Interior area
- Total interior livable area: 1,807 sqft
Video & virtual tour
Property
Parking
- Details: Contact manager
Details
- Parcel number: 03541061
Construction
Type & style
- Home type: SingleFamily
- Property subtype: Single Family Residence
Community & HOA
Location
- Region: Arlington
Financial & listing details
- Lease term: Contact For Details
Price history
| Date | Event | Price |
|---|---|---|
| 8/14/2025 | Listed for rent | $2,175$1/sqft |
Source: Zillow Rentals | ||
| 6/17/2025 | Sold | -- |
Source: NTREIS #20930796 | ||
| 6/16/2025 | Pending sale | $338,000$187/sqft |
Source: NTREIS #20930796 | ||
| 5/25/2025 | Listed for sale | $338,000$187/sqft |
Source: NTREIS #20930796 | ||
| 5/25/2025 | Pending sale | $338,000$187/sqft |
Source: NTREIS #20930796 | ||
![[object Object]](https://photos.zillowstatic.com/fp/dee4af0adccecf20a479a5241216b935-p_i.jpg)
