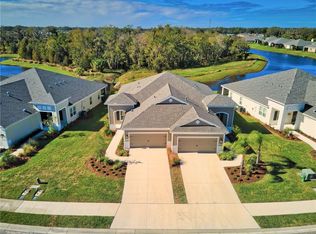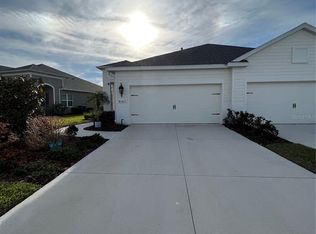NEW Construction, READY NOW. From the moment you walk through the front door, your eye is drawn right through the open space and trees behind the home. This kitchen is beautifully appointed with linen cabinets, quartz counter tops, Slate S appliances including a gas range, microwave, dishwasher and refrigerator. 18"x18" tile in social areas and den, 2" faux wood blinds. Silverleaf is an exciting gated community of new homes surrounded by beautiful oak tress. An amenity-rich community, Club Silverleaf features a recreation center with a fitness center, pool and spa, a playground, picnic shelter with grills, basketball court, two dog parks, walking trails and a nature boardwalk.
This property is off market, which means it's not currently listed for sale or rent on Zillow. This may be different from what's available on other websites or public sources.

