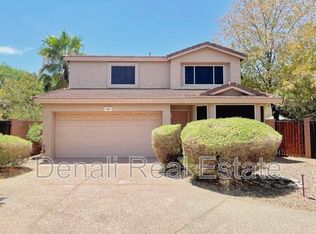Super 4/2 Culdesac Home. Super big lot over 13K sq ft. Updated open concept. Family room and Living room and office too. Light and Bright. Landscaping and Pool Service included in the rent. Grassy yard. Pet Friendly. Also for sale 6863361 until leased.
12M
Landscaping and Pool Service Included in the rent
House for rent
$4,000/mo
4609 E Monte Cristo Ave, Phoenix, AZ 85032
4beds
1,852sqft
Price may not include required fees and charges.
Single family residence
Available now
Small dogs OK
Central air
In unit laundry
Attached garage parking
Forced air
What's special
- 27 days
- on Zillow |
- -- |
- -- |
Travel times
Looking to buy when your lease ends?
Consider a first-time homebuyer savings account designed to grow your down payment with up to a 6% match & 4.15% APY.
Facts & features
Interior
Bedrooms & bathrooms
- Bedrooms: 4
- Bathrooms: 2
- Full bathrooms: 2
Heating
- Forced Air
Cooling
- Central Air
Appliances
- Included: Dishwasher, Dryer, Freezer, Microwave, Oven, Refrigerator, Washer
- Laundry: In Unit
Features
- Flooring: Tile
Interior area
- Total interior livable area: 1,852 sqft
Property
Parking
- Parking features: Attached
- Has attached garage: Yes
- Details: Contact manager
Features
- Exterior features: Heating system: Forced Air
- Has private pool: Yes
Details
- Parcel number: 21530104
Construction
Type & style
- Home type: SingleFamily
- Property subtype: Single Family Residence
Community & HOA
HOA
- Amenities included: Pool
Location
- Region: Phoenix
Financial & listing details
- Lease term: 1 Year
Price history
| Date | Event | Price |
|---|---|---|
| 8/8/2025 | Listing removed | $800,000$432/sqft |
Source: | ||
| 7/22/2025 | Listed for rent | $4,000+81.8%$2/sqft |
Source: Zillow Rentals | ||
| 5/8/2025 | Listed for sale | $800,000-4.2%$432/sqft |
Source: | ||
| 6/15/2022 | Sold | $835,000-1.8%$451/sqft |
Source: | ||
| 6/6/2022 | Pending sale | $849,999$459/sqft |
Source: | ||
![[object Object]](https://photos.zillowstatic.com/fp/15aa9a6282105b2d8f15705a2af63fbd-p_i.jpg)
