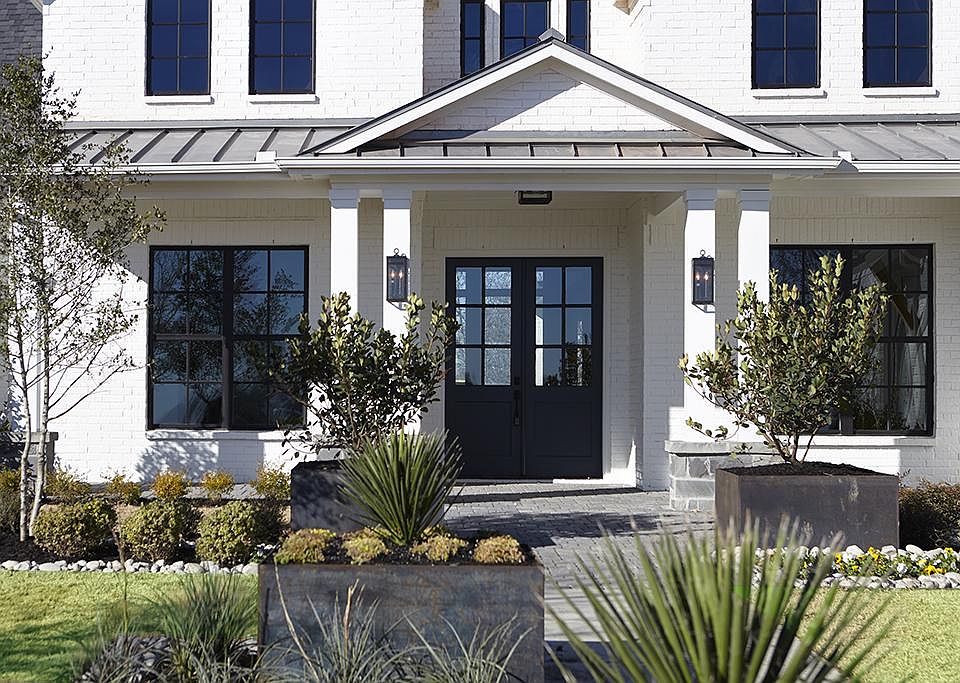NEW CONSTRUCTION on an interior East facing lot in a Parker, Texas subdivision! Transitional one-story farmhouse style with metal roof accents and a covered front porch and back patio. Open-concept layout with 4 bedrooms, 4.5 bathrooms, a study, media room, game room, 2 dining rooms, a living room, and a 4-car garage. Gourmet kitchen features an oversized island and upgraded built-in appliances. The spacious master suite includes an oversized bathroom with his and her vanities and a generous walk-in closet. All bedrooms have en-suite bathrooms, plus a half-bath serves the living areas and is ideal for outdoor entertaining
New construction
$1,616,500
4609 Lincoln Ln, Parker, TX 75002
4beds
4,548sqft
Single Family Residence
Built in 2025
1.01 Acres Lot
$-- Zestimate®
$355/sqft
$113/mo HOA
What's special
Transitional one-story farmhouse styleSpacious master suiteGenerous walk-in closetGame roomMedia roomOversized islandGourmet kitchen
Call: (903) 751-1431
- 28 days
- on Zillow |
- 537 |
- 17 |
Zillow last checked: 7 hours ago
Listing updated: July 16, 2025 at 05:58am
Listed by:
Hunter Dehn 0595834 214-500-5222,
Hunter Dehn Realty
Source: NTREIS,MLS#: 21000800
Travel times
Schedule tour
Select your preferred tour type — either in-person or real-time video tour — then discuss available options with the builder representative you're connected with.
Facts & features
Interior
Bedrooms & bathrooms
- Bedrooms: 4
- Bathrooms: 5
- Full bathrooms: 4
- 1/2 bathrooms: 1
Primary bedroom
- Features: Double Vanity, Garden Tub/Roman Tub, Linen Closet, Separate Shower, Walk-In Closet(s)
- Level: First
- Dimensions: 15 x 19
Bedroom
- Features: Walk-In Closet(s)
- Level: First
- Dimensions: 13 x 14
Bedroom
- Features: Walk-In Closet(s)
- Level: First
- Dimensions: 13 x 12
Bedroom
- Features: Walk-In Closet(s)
- Level: First
- Dimensions: 12 x 13
Breakfast room nook
- Level: First
- Dimensions: 13 x 12
Dining room
- Level: First
- Dimensions: 12 x 14
Game room
- Level: First
- Dimensions: 17 x 16
Kitchen
- Features: Granite Counters, Kitchen Island, Walk-In Pantry
- Level: First
- Dimensions: 15 x 17
Living room
- Level: First
- Dimensions: 21 x 19
Media room
- Level: First
- Dimensions: 14 x 18
Office
- Level: First
- Dimensions: 12 x 13
Utility room
- Features: Utility Room
- Level: First
- Dimensions: 13 x 8
Heating
- Central, Electric, Natural Gas
Cooling
- Central Air, Ceiling Fan(s), Electric, Gas
Appliances
- Included: Double Oven, Dishwasher, Electric Oven, Gas Cooktop, Disposal, Gas Water Heater, Microwave, Tankless Water Heater
Features
- Decorative/Designer Lighting Fixtures, High Speed Internet, Smart Home, Cable TV, Vaulted Ceiling(s), Wired for Sound, Air Filtration
- Flooring: Carpet, Ceramic Tile, Luxury Vinyl Plank, Wood
- Has basement: No
- Number of fireplaces: 1
- Fireplace features: Gas, Heatilator, Other
Interior area
- Total interior livable area: 4,548 sqft
Property
Parking
- Total spaces: 4
- Parking features: Garage Faces Front, Garage, Garage Door Opener, Garage Faces Side
- Attached garage spaces: 4
Features
- Levels: One
- Stories: 1
- Patio & porch: Covered
- Pool features: None
- Fencing: Wood
Lot
- Size: 1.01 Acres
- Dimensions: 160 x 275
- Features: Interior Lot, Landscaped, Subdivision, Sprinkler System
Details
- Parcel number: R1303100A02201
- Other equipment: Air Purifier
Construction
Type & style
- Home type: SingleFamily
- Architectural style: Traditional,Detached
- Property subtype: Single Family Residence
Materials
- Brick
- Foundation: Pillar/Post/Pier
- Roof: Composition
Condition
- New construction: Yes
- Year built: 2025
Details
- Builder name: Shaddock Homes
Utilities & green energy
- Sewer: Aerobic Septic
- Water: Public
- Utilities for property: Natural Gas Available, Septic Available, Separate Meters, Water Available, Cable Available
Green energy
- Energy efficient items: Appliances, HVAC, Insulation, Rain/Freeze Sensors, Thermostat, Water Heater, Windows
- Indoor air quality: Filtration, Ventilation
- Water conservation: Low Volume/Drip Irrigation, Low-Flow Fixtures
Community & HOA
Community
- Features: Playground, Park, Trails/Paths
- Security: Carbon Monoxide Detector(s), Fire Alarm, Smoke Detector(s), Wireless
- Subdivision: Whitestone Estates
HOA
- Has HOA: Yes
- Services included: Association Management, Maintenance Structure
- HOA fee: $1,350 annually
- HOA name: Whitestone Estates HOA, Inc.
- HOA phone: 214-368-0238
Location
- Region: Parker
Financial & listing details
- Price per square foot: $355/sqft
- Date on market: 7/15/2025
About the community
Whitestone Estates is located in the convenient, yet quiet area of Parker, Texas. This 450-acre master planned community will feature homesites ranging from 1 to 2 acres, a central 4-acre neighborhood park and pocket ponds within walking distance of your home. Residents at Whitestone Estates can enjoy evenings or weekends swimming, boating, sailing and camping on the shores of Lake Lavon, only 5 miles to the east. In addition, the Trinity Trail system along Lake Lavon presents over 25.5 miles of hike, bike and horseback riding paths. This community has the perfect country atmosphere, but is just a short drive to all of the city conveniences such as The Shops at Fairview, Allen Premium Outlets and Watters Creek at Montgomery Farm. Whitestone Estates is serviced by the highly sought after Plano Independent School District and local schools include Hickey Elementary, Bowman Middle School, Williams High School and Plano East Senior High School.
Shaddock Homes' new one and two-story exterior and floor plan designs were created specifically for Whitestone Estates. Our designs range from three to six bedrooms and offer many additional luxury options unique to this community to make your Shaddock home a one of a kind. Have you ever wanted your very own workshop or a catering kitchen? Whatever your interest, you can find that and more in a Shaddock home!
Come explore one of our newest communities in Parker, Texas. Shaddock Homes welcomes you to explore one of our newest communities in Parker Texas. We offer a variety of innovative and inspiring new home designs, and we constantly strive to provide a level of exterior and interior craftsmanship that distinguishes us from other Parker home builders.
Source: Shaddock Homes

