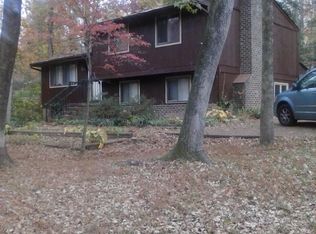Sold for $344,000 on 11/22/24
$344,000
4609 Peppercorn Pl, Midlothian, VA 23112
3beds
1,568sqft
Single Family Residence
Built in 1976
8,799.12 Square Feet Lot
$355,100 Zestimate®
$219/sqft
$2,191 Estimated rent
Home value
$355,100
$334,000 - $380,000
$2,191/mo
Zestimate® history
Loading...
Owner options
Explore your selling options
What's special
This beautifully renovated Brandermill home, updated in 2020, is completely move-in ready for its new owners. Ahead of its time, this tri-level offers great space with an open-concept design, perfect for modern-day living. The main level features a spacious eat-in kitchen with wood cabinets, granite countertops, and stainless steel appliances, flowing into a bright living room with a large picture window. The lower level includes a cozy family room with a built-in bar, a half bath, a laundry area, and a utility room with exterior access. On the second level, you'll find a primary suite with an en suite bathroom, two additional bedrooms, and a full hall bath. The private, wooded lot offers peaceful outdoor space wih lots of privacy! All kitchen appliances, flooring, bathroom updates, roof, windows, siding, and HVAC less than five years old. An added BONUS, enjoy all the fantastic amenities the neighborhood has to offer!
Zillow last checked: 8 hours ago
Listing updated: November 22, 2024 at 01:14pm
Listed by:
Lollie Shankle (804)855-4222,
Long & Foster REALTORS
Bought with:
Brent Winters, 0225250089
Long & Foster REALTORS
Source: CVRMLS,MLS#: 2426881 Originating MLS: Central Virginia Regional MLS
Originating MLS: Central Virginia Regional MLS
Facts & features
Interior
Bedrooms & bathrooms
- Bedrooms: 3
- Bathrooms: 3
- Full bathrooms: 2
- 1/2 bathrooms: 1
Primary bedroom
- Level: Second
- Dimensions: 12.0 x 11.0
Bedroom 2
- Description: Carpet
- Level: Second
- Dimensions: 11.0 x 10.0
Bedroom 3
- Level: Second
- Dimensions: 10.0 x 9.0
Family room
- Description: carpet, fan, built-in bar, 2 windows
- Level: Basement
- Dimensions: 21.0 x 15.0
Other
- Description: Tub & Shower
- Level: Second
Half bath
- Level: Basement
Kitchen
- Description: Eat-in, luxury plank vinyl, granite, ss, island
- Level: First
- Dimensions: 18.0 x 11.0
Laundry
- Level: Basement
- Dimensions: 13.0 x 8.0
Living room
- Description: Luxury Plank Vinyl, lg picture window, closet
- Level: First
- Dimensions: 15.0 x 15.0
Heating
- Electric, Heat Pump
Cooling
- Heat Pump
Appliances
- Included: Dryer, Dishwasher, Electric Cooking, Electric Water Heater, Disposal, Refrigerator, Water Heater, Washer
- Laundry: Washer Hookup, Dryer Hookup
Features
- Ceiling Fan(s), Dining Area, Eat-in Kitchen, Granite Counters, High Speed Internet, Kitchen Island, Bath in Primary Bedroom, Recessed Lighting, Wired for Data
- Flooring: Carpet, Vinyl
- Doors: Insulated Doors
- Basement: Partial,Partially Finished,Walk-Out Access
- Attic: Access Only
- Number of fireplaces: 1
- Fireplace features: Masonry
Interior area
- Total interior livable area: 1,568 sqft
- Finished area above ground: 1,568
Property
Parking
- Parking features: Driveway, Unpaved
- Has uncovered spaces: Yes
Features
- Levels: Two,Multi/Split
- Stories: 2
- Patio & porch: Rear Porch, Deck
- Exterior features: Deck, Unpaved Driveway
- Pool features: None, Community
- Fencing: None
Lot
- Size: 8,799 sqft
Details
- Parcel number: 731678867000000
- Zoning description: R7
Construction
Type & style
- Home type: SingleFamily
- Architectural style: Tri-Level
- Property subtype: Single Family Residence
Materials
- Drywall, Frame, Vinyl Siding
- Roof: Asphalt
Condition
- Resale
- New construction: No
- Year built: 1976
Utilities & green energy
- Sewer: Public Sewer
- Water: Public
Community & neighborhood
Community
- Community features: Basketball Court, Clubhouse, Home Owners Association, Lake, Playground, Pond, Pool, Tennis Court(s)
Location
- Region: Midlothian
- Subdivision: Brandermill
HOA & financial
HOA
- Has HOA: Yes
- HOA fee: $212 quarterly
- Amenities included: Landscaping, Management
- Services included: Association Management, Common Areas, Recreation Facilities, Water Access
Other
Other facts
- Ownership: Individuals
- Ownership type: Sole Proprietor
Price history
| Date | Event | Price |
|---|---|---|
| 11/22/2024 | Sold | $344,000$219/sqft |
Source: | ||
| 10/29/2024 | Pending sale | $344,000$219/sqft |
Source: | ||
| 10/23/2024 | Listed for sale | $344,000+32.3%$219/sqft |
Source: | ||
| 6/18/2020 | Sold | $260,000-1.9%$166/sqft |
Source: | ||
| 5/2/2020 | Pending sale | $265,000$169/sqft |
Source: BHHS PenFed Realty #2010821 | ||
Public tax history
| Year | Property taxes | Tax assessment |
|---|---|---|
| 2025 | $2,658 +5.5% | $298,600 +6.6% |
| 2024 | $2,520 -1% | $280,000 +0.1% |
| 2023 | $2,546 +12.6% | $279,800 +13.9% |
Find assessor info on the county website
Neighborhood: 23112
Nearby schools
GreatSchools rating
- 5/10Clover Hill Elementary SchoolGrades: PK-5Distance: 1.7 mi
- 5/10Swift Creek Middle SchoolGrades: 6-8Distance: 1.2 mi
- 6/10Clover Hill High SchoolGrades: 9-12Distance: 1.7 mi
Schools provided by the listing agent
- Elementary: Clover Hill
- Middle: Swift Creek
- High: Clover Hill
Source: CVRMLS. This data may not be complete. We recommend contacting the local school district to confirm school assignments for this home.
Get a cash offer in 3 minutes
Find out how much your home could sell for in as little as 3 minutes with a no-obligation cash offer.
Estimated market value
$355,100
Get a cash offer in 3 minutes
Find out how much your home could sell for in as little as 3 minutes with a no-obligation cash offer.
Estimated market value
$355,100
